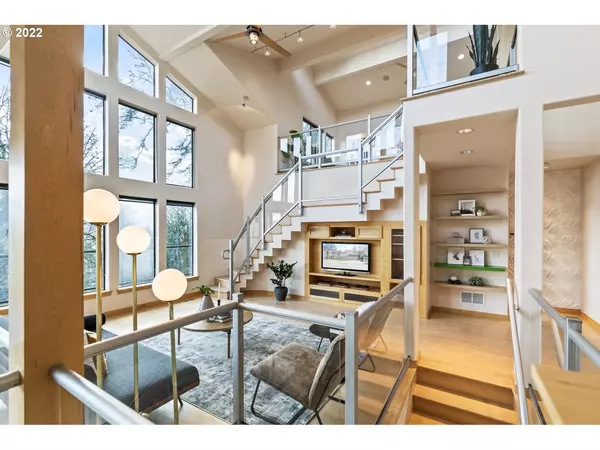Bought with Keller Williams Realty Professionals
$834,900
$824,900
1.2%For more information regarding the value of a property, please contact us for a free consultation.
4 Beds
3.1 Baths
3,034 SqFt
SOLD DATE : 04/22/2022
Key Details
Sold Price $834,900
Property Type Single Family Home
Sub Type Single Family Residence
Listing Status Sold
Purchase Type For Sale
Square Footage 3,034 sqft
Price per Sqft $275
Subdivision Forest Gale Heights
MLS Listing ID 22546310
Sold Date 04/22/22
Style Contemporary
Bedrooms 4
Full Baths 3
Year Built 2006
Annual Tax Amount $9,110
Tax Year 2021
Lot Size 0.260 Acres
Property Description
Contemporary ridgetop home on quiet cul-de-sac w/trail to parks. Mid-century vibes, expansive valley views, walls of windows filling home with natural light. Main-level living features lux master suite, 20ft ceilings, open gourmet kitchen, office, laundry, huge glass-rail view deck. Loft level w/ spacious jr. primary suite. Open daylight basement facing greenspace, patio, hot tub deck, bonus living/3rd br suite, temp-controlled 600btl wine cellar, ext. workshop. Unique between tech/wine country
Location
State OR
County Washington
Area _152
Rooms
Basement Daylight, Finished
Interior
Interior Features Ceiling Fan, Garage Door Opener, High Ceilings, Laundry, Soaking Tub, Tile Floor, Vaulted Ceiling, Washer Dryer, Wood Floors
Heating Forced Air
Cooling Central Air
Fireplaces Number 1
Appliance Builtin Oven, Builtin Refrigerator, Cooktop, Dishwasher, Disposal, Gas Appliances, Instant Hot Water, Island, Microwave, Stainless Steel Appliance, Tile, Wine Cooler
Exterior
Exterior Feature Deck, Workshop, Yard
Garage Attached
Garage Spaces 2.0
View Territorial, Valley
Roof Type Composition
Parking Type Driveway
Garage Yes
Building
Lot Description Cul_de_sac, Private, Terraced
Story 3
Foundation Concrete Perimeter
Sewer Public Sewer
Water Public Water
Level or Stories 3
Schools
Elementary Schools Harvey Clark
Middle Schools Neil Armstrong
High Schools Forest Grove
Others
Senior Community No
Acceptable Financing Cash, Conventional
Listing Terms Cash, Conventional
Read Less Info
Want to know what your home might be worth? Contact us for a FREE valuation!

Our team is ready to help you sell your home for the highest possible price ASAP









