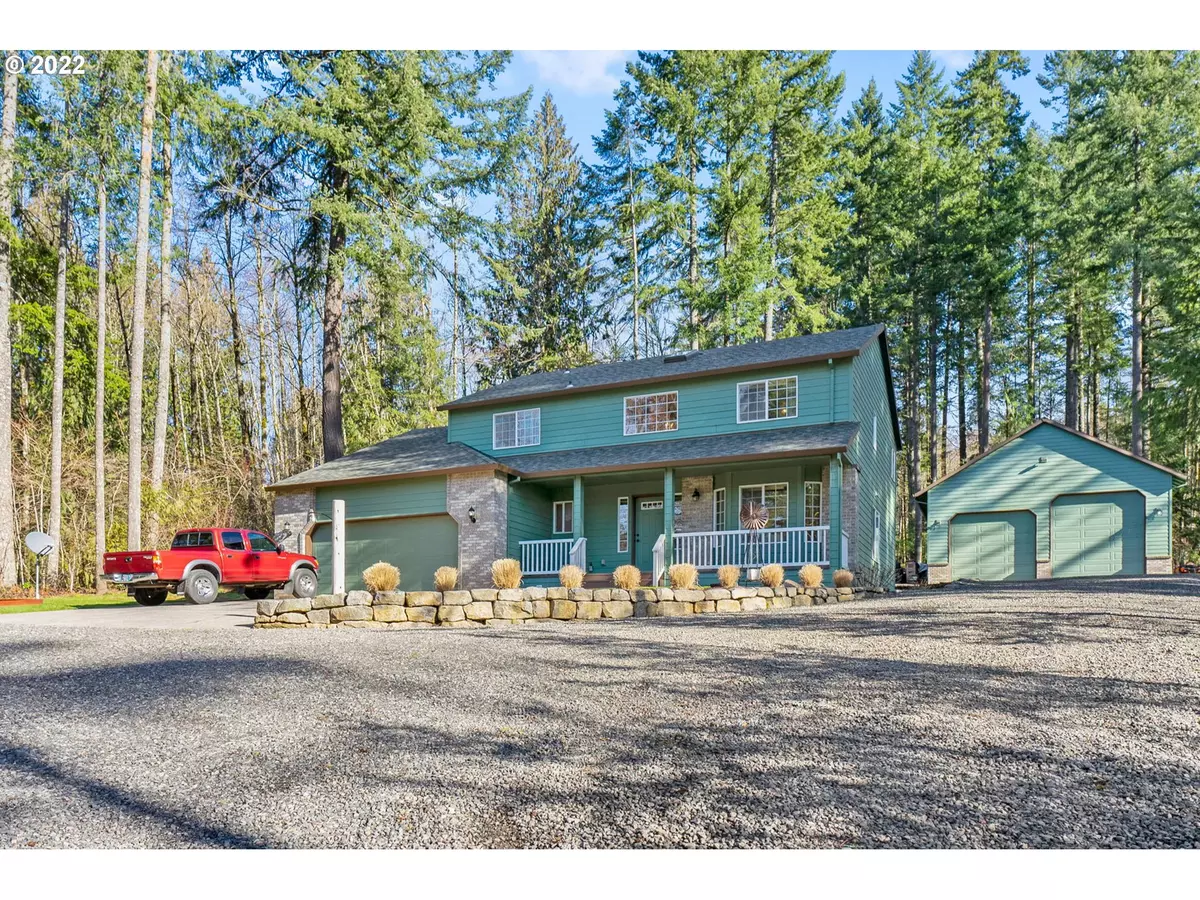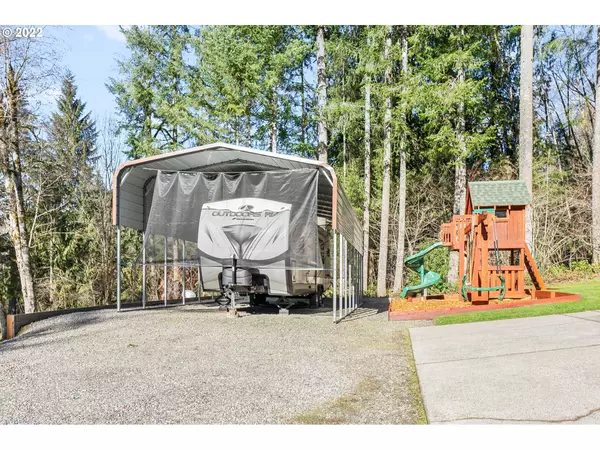Bought with John L. Scott Portland Central
$850,000
$850,000
For more information regarding the value of a property, please contact us for a free consultation.
3 Beds
2.1 Baths
2,404 SqFt
SOLD DATE : 04/06/2022
Key Details
Sold Price $850,000
Property Type Single Family Home
Sub Type Single Family Residence
Listing Status Sold
Purchase Type For Sale
Square Footage 2,404 sqft
Price per Sqft $353
Subdivision Winchester Estates
MLS Listing ID 22515749
Sold Date 04/06/22
Style Stories2, Traditional
Bedrooms 3
Full Baths 2
Year Built 1994
Annual Tax Amount $5,652
Tax Year 2021
Lot Size 3.040 Acres
Property Description
Lovely 2 story home on 3 acres! Three bedrooms & den with closet, formal living room & separate family room. Dining room with bay windows, sliding door to backyard in living & family rooms. Master bedroom features ensuite with walk in closet, double sinks, large soaking tub, & separate shower. Another full bathroom upstairs with half bath downstairs. 2,464 square feet shop built in 2012! HVAC new in 2021, newer roof & siding. Three spots for RV parking & play structure included!
Location
State OR
County Clackamas
Area _144
Zoning RRFF5
Rooms
Basement Crawl Space
Interior
Interior Features Ceiling Fan, Garage Door Opener, Hardwood Floors, High Ceilings, Laundry, Soaking Tub, Vaulted Ceiling, Vinyl Floor, Wallto Wall Carpet, Washer Dryer
Heating Heat Pump, Wood Stove
Cooling Heat Pump
Fireplaces Number 1
Fireplaces Type Stove, Wood Burning
Appliance Builtin Oven, Builtin Range, Cooktop, Dishwasher, Free Standing Refrigerator, Island, Microwave, Plumbed For Ice Maker
Exterior
Exterior Feature Covered Deck, Patio, Porch, R V Parking, R V Boat Storage, Second Garage, Workshop, Yard
Garage Attached, Detached, ExtraDeep
Garage Spaces 2.0
Waterfront Yes
Waterfront Description Creek
View Trees Woods
Roof Type Composition
Parking Type Driveway, R V Access Parking
Garage Yes
Building
Lot Description Secluded, Trees, Wooded
Story 2
Foundation Concrete Perimeter
Sewer Septic Tank, Standard Septic
Water Well
Level or Stories 2
Schools
Elementary Schools Firwood
Middle Schools Cedar Ridge
High Schools Sandy
Others
Senior Community No
Acceptable Financing Cash, Conventional, VALoan
Listing Terms Cash, Conventional, VALoan
Read Less Info
Want to know what your home might be worth? Contact us for a FREE valuation!

Our team is ready to help you sell your home for the highest possible price ASAP









