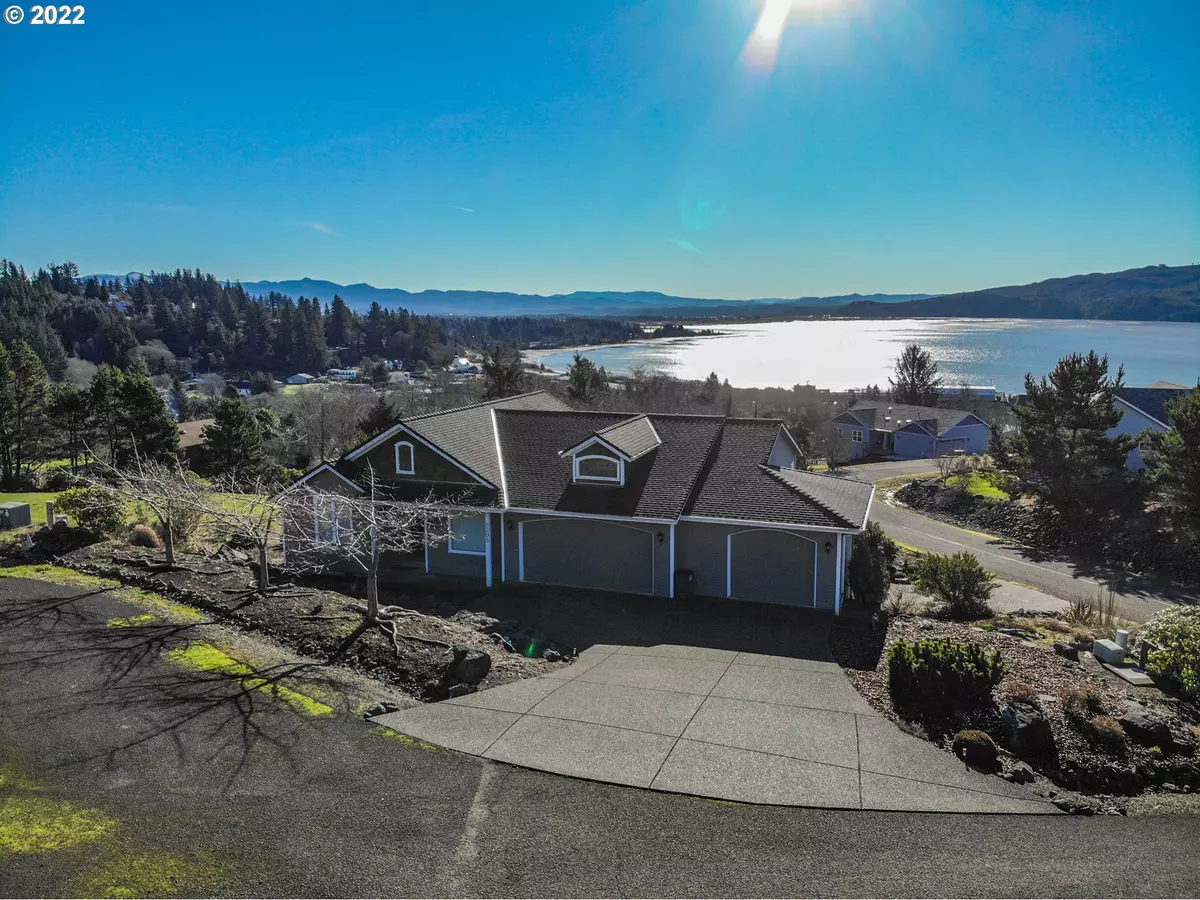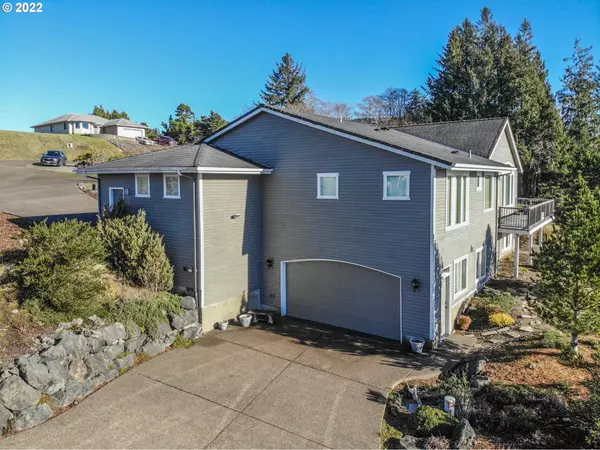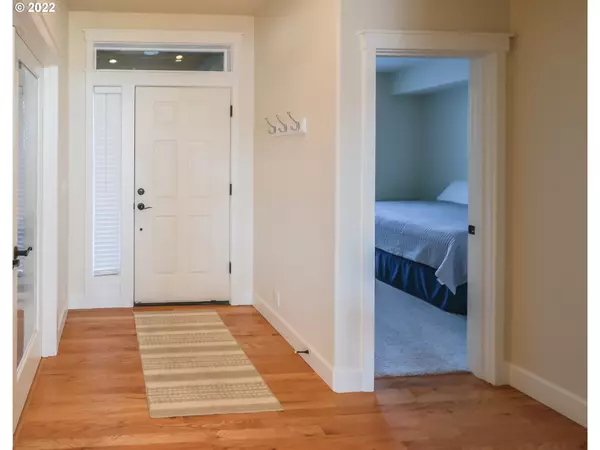Bought with Non Rmls Broker
$860,000
$875,000
1.7%For more information regarding the value of a property, please contact us for a free consultation.
4 Beds
3 Baths
2,453 SqFt
SOLD DATE : 02/28/2022
Key Details
Sold Price $860,000
Property Type Single Family Home
Sub Type Single Family Residence
Listing Status Sold
Purchase Type For Sale
Square Footage 2,453 sqft
Price per Sqft $350
Subdivision Bay Ridge
MLS Listing ID 22188299
Sold Date 02/28/22
Style Daylight Ranch, Traditional
Bedrooms 4
Full Baths 3
Condo Fees $300
HOA Fees $25/ann
Year Built 2006
Annual Tax Amount $4,621
Tax Year 2021
Lot Size 9,147 Sqft
Property Sub-Type Single Family Residence
Property Description
Beautiful Bay Views and a secluded gated community setting. You'll love the spacious great room with vaulted ceilings and a large kitchen. This home is great for entertaining. The house features two large garages, upper lever is a large three-car garage / lower level garage is extra deep for your boats or toys. The home is generator-ready and central vac installed. House is being sold Furnished, most everything you see stays with the house.
Location
State OR
County Tillamook
Area _195
Zoning BC-MI
Rooms
Basement Daylight, Finished
Interior
Interior Features Ceiling Fan, Central Vacuum, Garage Door Opener, Hardwood Floors, Vaulted Ceiling, Wallto Wall Carpet, Wood Floors
Heating Forced Air, Heat Pump
Fireplaces Number 1
Fireplaces Type Propane
Appliance Builtin Oven, Builtin Range, Disposal, Down Draft, Island, Microwave, Tile
Exterior
Exterior Feature Deck, Patio, Private Road, R V Boat Storage, Yard
Parking Features Attached
Garage Spaces 5.0
View Bay, City
Roof Type Composition
Accessibility GarageonMain, GroundLevel, MainFloorBedroomBath, Parking
Garage Yes
Building
Lot Description Cul_de_sac, Gentle Sloping
Story 2
Sewer Public Sewer
Water Public Water
Level or Stories 2
Schools
Elementary Schools Garibaldi
Middle Schools Neah-Kah-Nie
High Schools Neah-Kah-Nie
Others
Senior Community No
Acceptable Financing Cash, Conventional, FHA, VALoan
Listing Terms Cash, Conventional, FHA, VALoan
Read Less Info
Want to know what your home might be worth? Contact us for a FREE valuation!

Our team is ready to help you sell your home for the highest possible price ASAP








