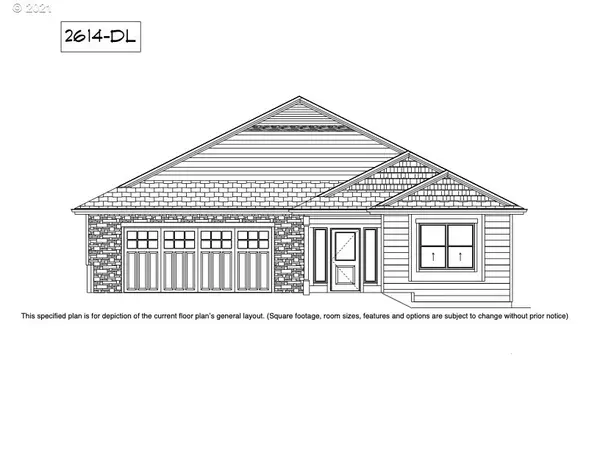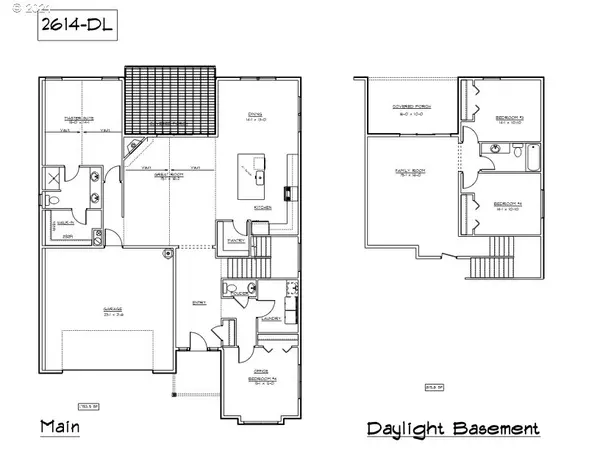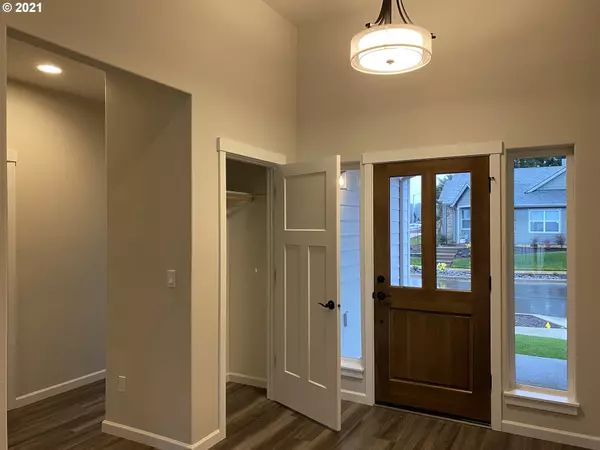Bought with Coldwell Banker Mountain West
$664,245
$664,245
For more information regarding the value of a property, please contact us for a free consultation.
4 Beds
2.1 Baths
2,614 SqFt
SOLD DATE : 11/18/2021
Key Details
Sold Price $664,245
Property Type Single Family Home
Sub Type Single Family Residence
Listing Status Sold
Purchase Type For Sale
Square Footage 2,614 sqft
Price per Sqft $254
Subdivision Rainier Ridge
MLS Listing ID 21205550
Sold Date 11/18/21
Style Daylight Ranch
Bedrooms 4
Full Baths 2
Year Built 2021
Tax Year 2020
Lot Size 6,969 Sqft
Property Description
Amazing Modern Daylight home with 2 covered outdoor living spaced and (2) 19 x 16 Open Concept areas. Premium Corner Lot. Primary Suite on the main plus upgraded laundry and main living areas. Great floor plan design: lower floor bedrooms & family room perfect for active lifestyles, hobbies, generational living and more. Stunning stacked stone to ceiling fireplace and black matte finish hardware throughout add a touch of elegance. Landscaping included. Close of escrow 11.18.21.
Location
State OR
County Marion
Area _172
Rooms
Basement Crawl Space
Interior
Interior Features Garage Door Opener, Granite, Laundry, Lo V O C Material, Vaulted Ceiling, Vinyl Floor, Wallto Wall Carpet
Heating Forced Air95 Plus
Cooling Central Air
Fireplaces Number 1
Fireplaces Type Gas
Appliance Dishwasher, Disposal, Free Standing Gas Range, Gas Appliances, Granite, Island, Pantry, Plumbed For Ice Maker, Stainless Steel Appliance
Exterior
Exterior Feature Covered Deck, Covered Patio, Fenced, Patio, Porch, Sprinkler, Yard
Garage Attached
Garage Spaces 2.0
View Territorial
Roof Type Composition
Parking Type Driveway, On Street
Garage Yes
Building
Lot Description Corner Lot, Gentle Sloping, Level
Story 2
Foundation Stem Wall
Sewer Public Sewer
Water Public Water
Level or Stories 2
Schools
Elementary Schools Bush
Middle Schools Crossler
High Schools Sprague
Others
Senior Community No
Acceptable Financing Cash, Conventional, FHA, StateGILoan, VALoan
Listing Terms Cash, Conventional, FHA, StateGILoan, VALoan
Read Less Info
Want to know what your home might be worth? Contact us for a FREE valuation!

Our team is ready to help you sell your home for the highest possible price ASAP









