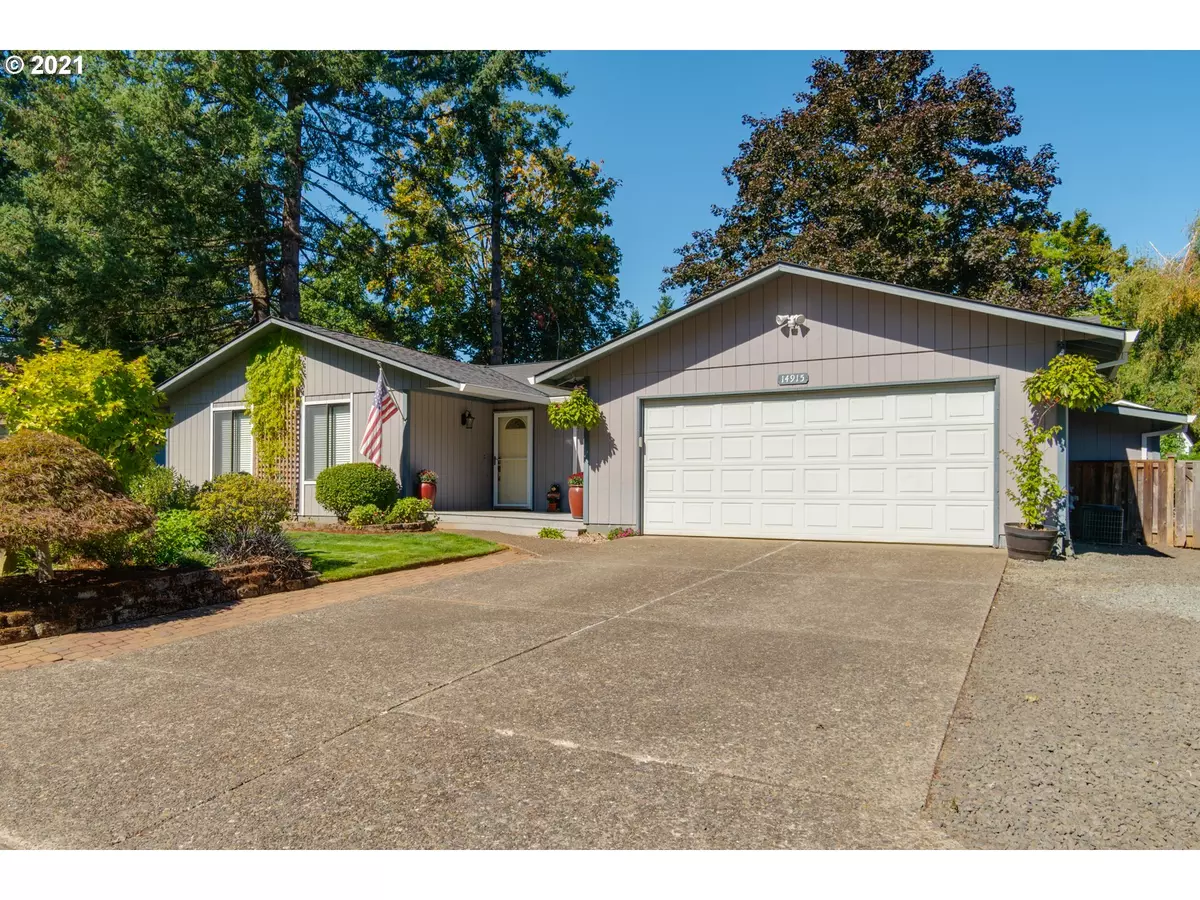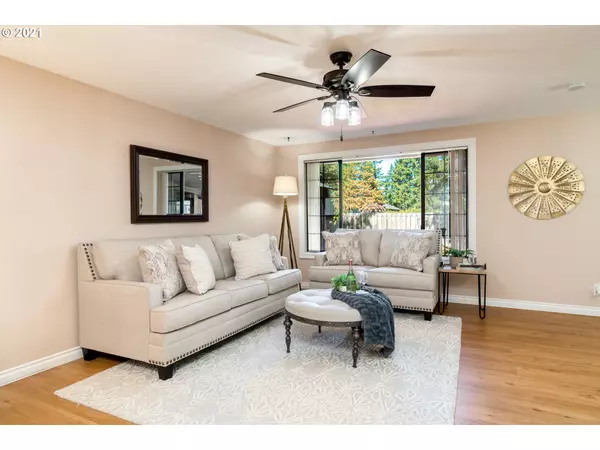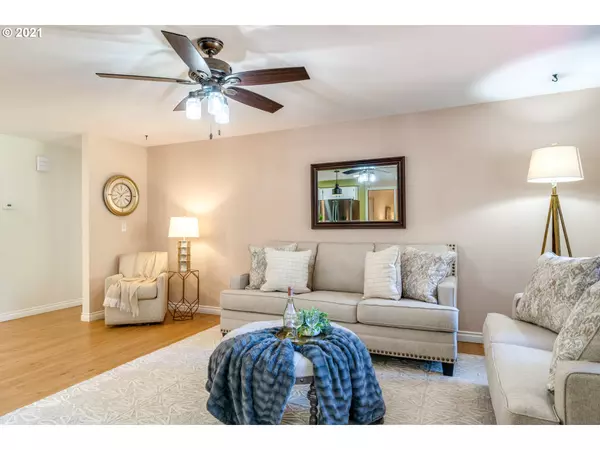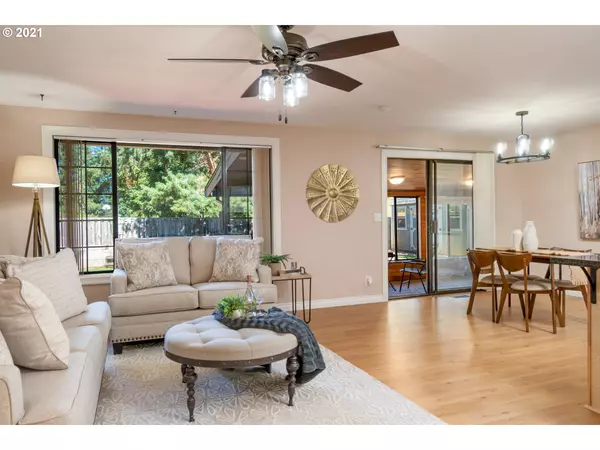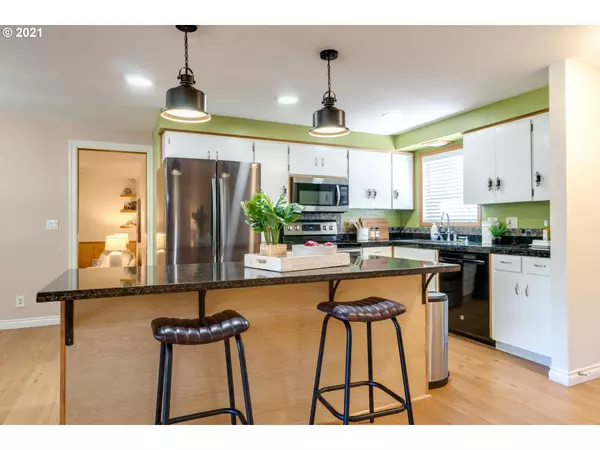Bought with eXp Realty, LLC
$515,000
$515,000
For more information regarding the value of a property, please contact us for a free consultation.
3 Beds
2 Baths
1,744 SqFt
SOLD DATE : 11/03/2021
Key Details
Sold Price $515,000
Property Type Single Family Home
Sub Type Single Family Residence
Listing Status Sold
Purchase Type For Sale
Square Footage 1,744 sqft
Price per Sqft $295
Subdivision Forest Creek Park
MLS Listing ID 21159250
Sold Date 11/03/21
Style Stories1, Ranch
Bedrooms 3
Full Baths 2
Condo Fees $55
HOA Fees $55/mo
Year Built 1974
Annual Tax Amount $3,218
Tax Year 2020
Lot Size 8,276 Sqft
Property Description
This three bedroom, two bath home is situated on a tastefully landscaped lot with a private deck, hot tub, and large shed for storage. Nestled in the highly desirable Forest Creek Park neighborhood near Oregon City and adjacent to the Stone Creek Golf Course. Forest views and easy access to the neighborhood park, pool and lodge, as well as the private walking/jogging trails in the neighborhood. The open floor plan, family room, and sitting area make this home perfect for entertaining.
Location
State OR
County Clackamas
Area _146
Zoning RRFF5
Rooms
Basement Crawl Space
Interior
Interior Features Ceiling Fan, Garage Door Opener, High Speed Internet, Laminate Flooring
Heating Forced Air
Cooling Central Air
Appliance Dishwasher, Disposal, Granite, Island, Microwave
Exterior
Exterior Feature Deck, Fenced, Free Standing Hot Tub, Garden, Porch, Raised Beds, R V Parking, Sprinkler, Tool Shed, Yard
Parking Features Attached
Garage Spaces 2.0
View Trees Woods
Roof Type Composition
Accessibility GroundLevel, KitchenCabinets, MinimalSteps, OneLevel, Parking
Garage Yes
Building
Lot Description Green Belt, Level, Pond, Trees
Story 1
Sewer Septic Tank
Water Public Water
Level or Stories 1
Schools
Elementary Schools Carus
Middle Schools Baker Prairie
High Schools Canby
Others
Senior Community No
Acceptable Financing Cash, Conventional, FHA, VALoan
Listing Terms Cash, Conventional, FHA, VALoan
Read Less Info
Want to know what your home might be worth? Contact us for a FREE valuation!

Our team is ready to help you sell your home for the highest possible price ASAP



