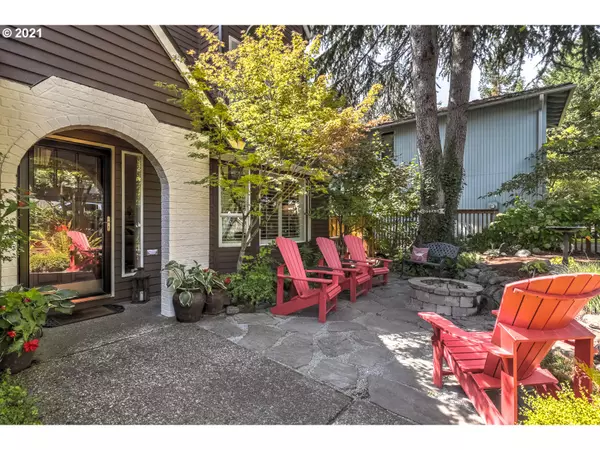Bought with MORE Realty
$790,000
$790,000
For more information regarding the value of a property, please contact us for a free consultation.
4 Beds
3.1 Baths
2,733 SqFt
SOLD DATE : 02/03/2022
Key Details
Sold Price $790,000
Property Type Single Family Home
Sub Type Single Family Residence
Listing Status Sold
Purchase Type For Sale
Square Footage 2,733 sqft
Price per Sqft $289
Subdivision Havenwood
MLS Listing ID 21506709
Sold Date 02/03/22
Style Contemporary, Custom Style
Bedrooms 4
Full Baths 3
Year Built 1987
Annual Tax Amount $5,778
Tax Year 2020
Lot Size 8,712 Sqft
Property Description
Tucked away within the old growth tress sits this gorgeous updated home. Enjoy morning coffee or a glass of wine as you unwind & soak in the view of nature from your back deck. Needing a place for family to visit or looking for a multi-generation ADU? Look no further as the lower level is already set up and ready to go! Main and Upper level features 3 bedrooms plus a den perfect for those needing a work from home space. Kitchen with granite counters, stainless steel appliances, pantry and more! [Home Energy Score = 3. HES Report at https://rpt.greenbuildingregistry.com/hes/OR10194548]
Location
State OR
County Washington
Area _152
Zoning SFR 7
Rooms
Basement Daylight, Finished, Separate Living Quarters Apartment Aux Living Unit
Interior
Interior Features Ceiling Fan, Concrete Floor, Garage Door Opener, Granite, Hardwood Floors, High Speed Internet, Laundry, Separate Living Quarters Apartment Aux Living Unit, Slate Flooring, Soaking Tub, Tile Floor, Wainscoting
Heating Forced Air, Zoned
Cooling Central Air
Fireplaces Number 1
Fireplaces Type Gas
Appliance Builtin Range, Convection Oven, Dishwasher, Disposal, Down Draft, Free Standing Refrigerator, Gas Appliances, Granite, Pantry, Plumbed For Ice Maker, Stainless Steel Appliance
Exterior
Exterior Feature Covered Patio, Deck, Dog Run, Fenced, Fire Pit, Garden, Patio, Security Lights, Sprinkler, Storm Door, Tool Shed, Yard
Garage Attached
Garage Spaces 2.0
Waterfront Yes
Waterfront Description Creek
View Creek Stream, Trees Woods
Roof Type Composition
Parking Type Driveway, Parking Pad
Garage Yes
Building
Lot Description Gentle Sloping, Green Belt, Secluded, Trees
Story 3
Foundation Concrete Perimeter
Sewer Public Sewer
Water Public Water
Level or Stories 3
Schools
Elementary Schools Imlay
Middle Schools Brown
High Schools Century
Others
Senior Community No
Acceptable Financing Cash, Conventional, FHA, StateGILoan, VALoan
Listing Terms Cash, Conventional, FHA, StateGILoan, VALoan
Read Less Info
Want to know what your home might be worth? Contact us for a FREE valuation!

Our team is ready to help you sell your home for the highest possible price ASAP









