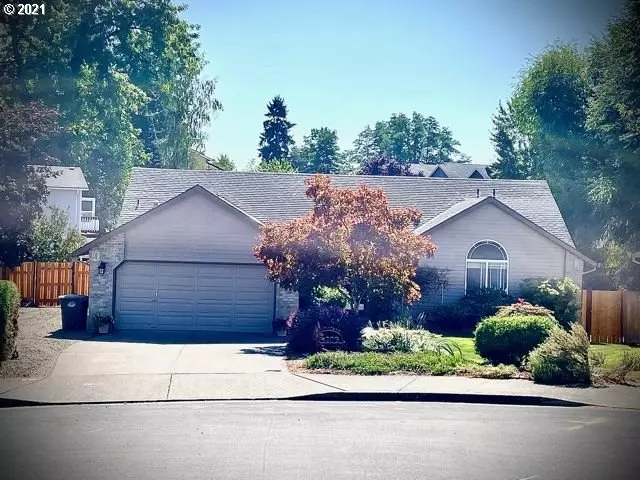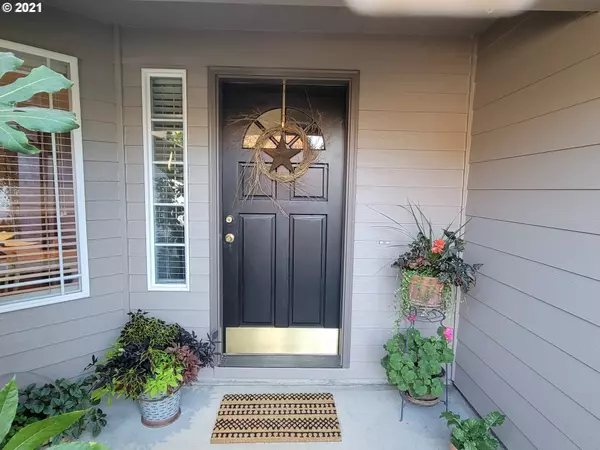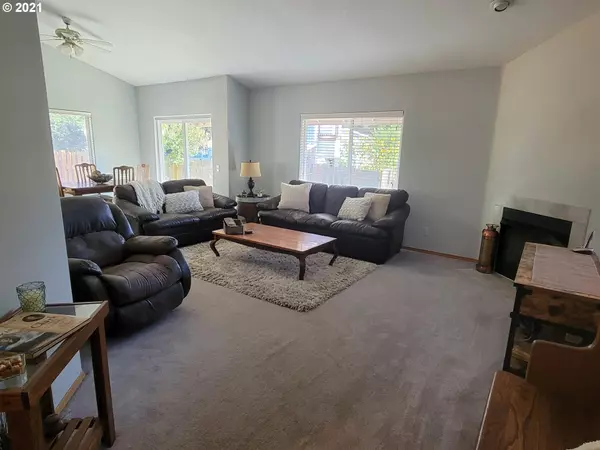Bought with Xanadu Real Estate, LLC
$499,900
$499,900
For more information regarding the value of a property, please contact us for a free consultation.
3 Beds
2 Baths
1,509 SqFt
SOLD DATE : 11/04/2021
Key Details
Sold Price $499,900
Property Type Single Family Home
Sub Type Single Family Residence
Listing Status Sold
Purchase Type For Sale
Square Footage 1,509 sqft
Price per Sqft $331
Subdivision Sisemore Estates
MLS Listing ID 21358007
Sold Date 11/04/21
Style Ranch
Bedrooms 3
Full Baths 2
Year Built 1995
Annual Tax Amount $4,385
Tax Year 2020
Lot Size 0.270 Acres
Property Description
Move in ready! Large spacious vaulted rooms offered in the clean ranch home on huge lot! Upgrades include furnace,H20 heater, flooring, siding, new in/out paint. Open vaulted great room plan with gas FP-large kitchen tons of cabinets and counter space, formal DR and nook. Vaulted master with private bath. Entertainers fenced yard with BBQ areas, multi patios, firepit, horseshoe pit, BB court, wired for hot tub, sprinkler system, boat size extra side parking. Don't wait on this-
Location
State OR
County Washington
Area _152
Rooms
Basement Crawl Space
Interior
Interior Features Ceiling Fan, Garage Door Opener, High Ceilings, Laminate Flooring, Sprinkler, Vaulted Ceiling, Wallto Wall Carpet
Heating Forced Air
Cooling Central Air
Fireplaces Number 1
Fireplaces Type Gas
Appliance Dishwasher, Disposal, Free Standing Range, Pantry, Plumbed For Ice Maker, Range Hood, Tile
Exterior
Exterior Feature Fenced, Patio, Porch, R V Parking, Sprinkler, Yard
Garage Attached
Garage Spaces 2.0
Roof Type Composition
Parking Type Driveway, R V Access Parking
Garage Yes
Building
Lot Description Cul_de_sac, Level
Story 1
Foundation Pillar Post Pier
Sewer Public Sewer
Water Public Water
Level or Stories 1
Schools
Elementary Schools Mckinney
Middle Schools Evergreen
High Schools Glencoe
Others
Senior Community No
Acceptable Financing Cash, Conventional, FHA, VALoan
Listing Terms Cash, Conventional, FHA, VALoan
Read Less Info
Want to know what your home might be worth? Contact us for a FREE valuation!

Our team is ready to help you sell your home for the highest possible price ASAP









