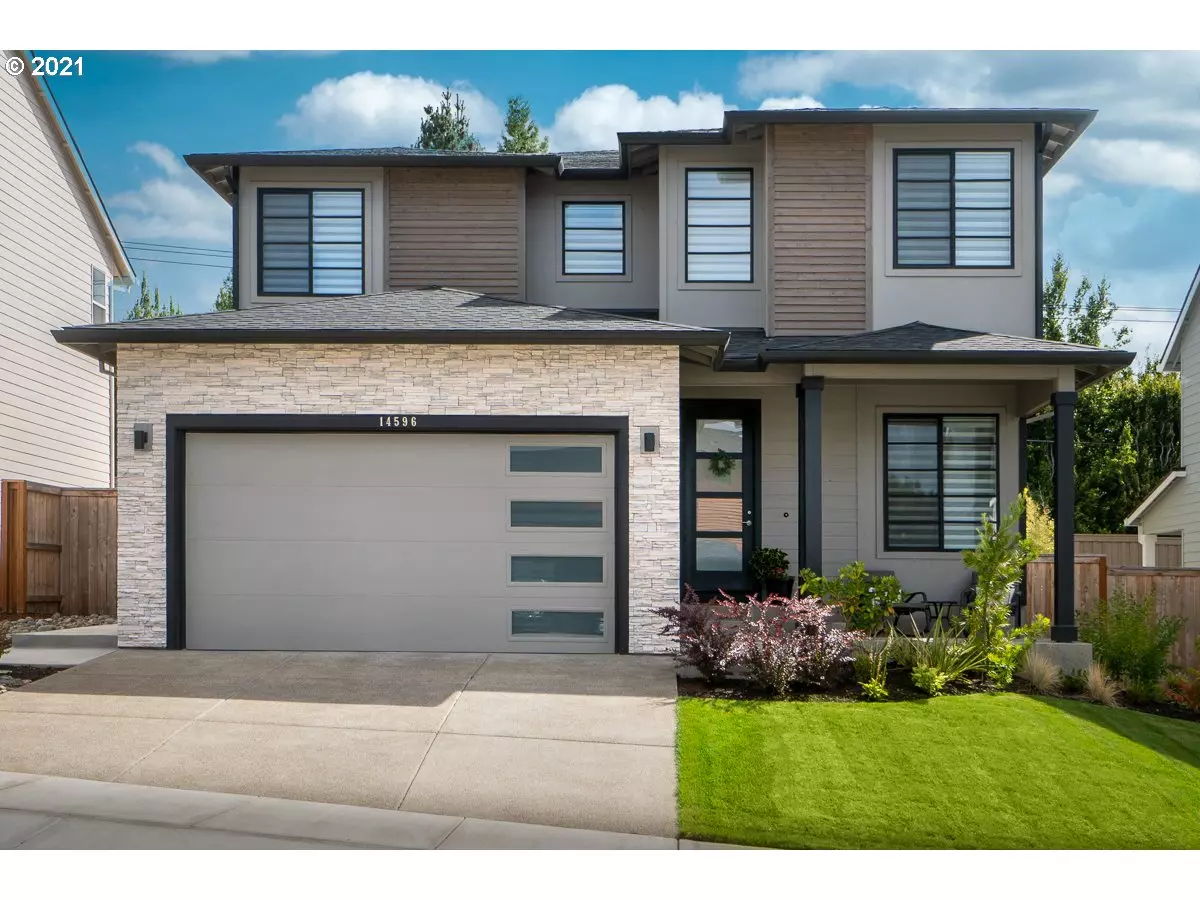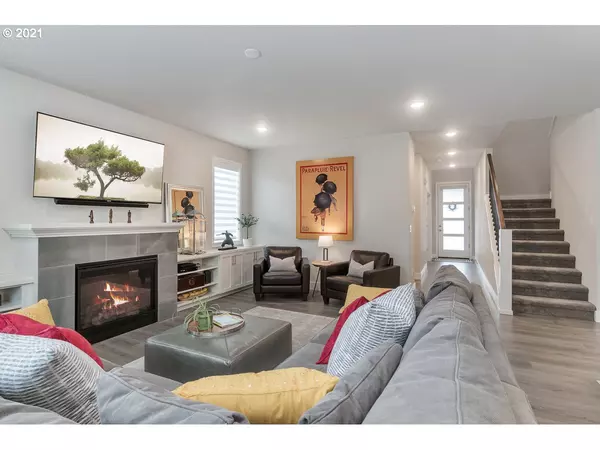Bought with The Hasson Company
$755,000
$749,900
0.7%For more information regarding the value of a property, please contact us for a free consultation.
4 Beds
3 Baths
2,520 SqFt
SOLD DATE : 10/15/2021
Key Details
Sold Price $755,000
Property Type Single Family Home
Sub Type Single Family Residence
Listing Status Sold
Purchase Type For Sale
Square Footage 2,520 sqft
Price per Sqft $299
Subdivision Stonegate At Bull Mountain
MLS Listing ID 21468173
Sold Date 10/15/21
Style Stories2, Contemporary
Bedrooms 4
Full Baths 3
Year Built 2020
Annual Tax Amount $2,242
Tax Year 2020
Lot Size 5,662 Sqft
Property Description
Nearly New Stunner Built in 2020 w/Valley Views in Gorgeous Stonegate Neighborhood on Bull Mtn. Contemporary Mark Stewart Design w/9 Ft Ceilings on Both Floors. Desirable BD/Full Bath on Main. Custom Window Coverings, Designer Details,Entertainer's Dream Backyard w/Covered Patio,Tiered Concrete Pavers,& Outdoor Gas Fireplace. One of Widest Lots + Garden w/Raised Beds. Flexible Floor Plan w/Great Rm &Loft. Gourmet Kitchen w/Quartz Island,Full Ht Backspl. Excellent Schools. NO HOA Dues. See Video.
Location
State OR
County Washington
Area _151
Rooms
Basement Crawl Space
Interior
Interior Features Ceiling Fan, Garage Door Opener, High Ceilings, Laminate Flooring, Laundry, Quartz, Soaking Tub, Tile Floor, Wallto Wall Carpet
Heating Forced Air95 Plus
Cooling Central Air
Fireplaces Number 2
Fireplaces Type Gas
Appliance Dishwasher, Disposal, Free Standing Gas Range, Island, Microwave, Pantry, Plumbed For Ice Maker, Quartz, Range Hood, Stainless Steel Appliance, Tile
Exterior
Exterior Feature Covered Patio, Fenced, Garden, Gas Hookup, Outdoor Fireplace, Patio, Porch, Raised Beds, Sprinkler, Yard
Garage Attached
Garage Spaces 2.0
View Territorial, Valley
Roof Type Composition
Parking Type Driveway
Garage Yes
Building
Lot Description Level
Story 2
Foundation Concrete Perimeter
Sewer Public Sewer
Water Public Water
Level or Stories 2
Schools
Elementary Schools Alberta Rider
Middle Schools Twality
High Schools Tualatin
Others
Senior Community No
Acceptable Financing Cash, Conventional
Listing Terms Cash, Conventional
Read Less Info
Want to know what your home might be worth? Contact us for a FREE valuation!

Our team is ready to help you sell your home for the highest possible price ASAP









