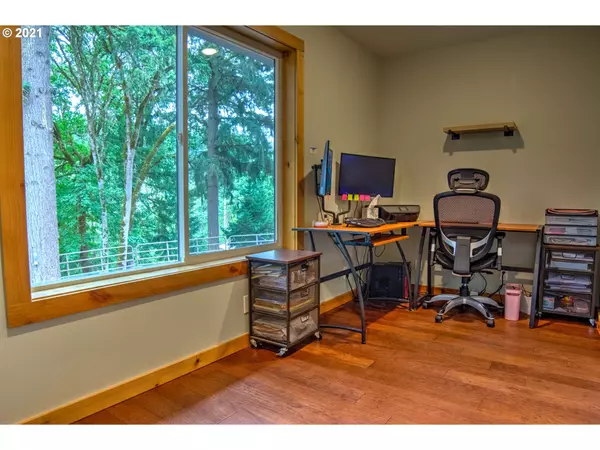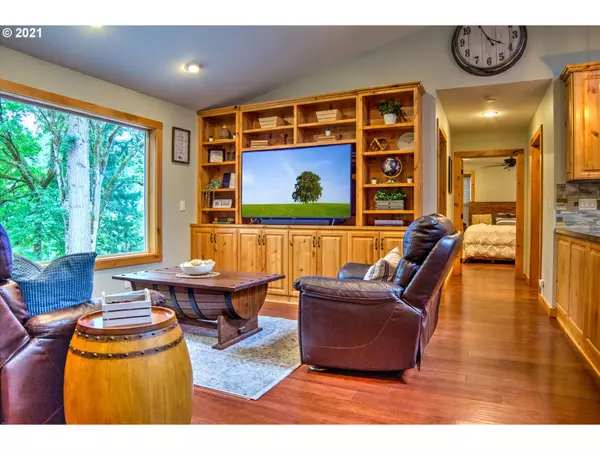Bought with Lovell & Hall Real Estate Partners
$950,000
$999,999
5.0%For more information regarding the value of a property, please contact us for a free consultation.
6 Beds
3 Baths
4,144 SqFt
SOLD DATE : 12/10/2021
Key Details
Sold Price $950,000
Property Type Single Family Home
Sub Type Single Family Residence
Listing Status Sold
Purchase Type For Sale
Square Footage 4,144 sqft
Price per Sqft $229
MLS Listing ID 21350590
Sold Date 12/10/21
Style Stories2, Custom Style
Bedrooms 6
Full Baths 3
Year Built 1982
Annual Tax Amount $4,279
Tax Year 2020
Lot Size 5.370 Acres
Property Description
Enjoy your own private oasis. Chef?s kitchen w/convection double ovens, 6 burner cooktop. Custom indoor features include wet bar, dining for 10, Knotty Alder soft-close cabinets, central vac, W/D hookup on both levels, hot water spigot. Deck overlooks park-like setting with features that include backup generator hookup, year-round spring fed pond, picnic shelter with half-bath and electricity, 100-amp 24x48 insulated shop, other out-buildings. Greenhouse, garden, mature fruit trees, grapevines.
Location
State OR
County Yamhill
Area _156
Zoning VLDR-5
Rooms
Basement Daylight, Finished, Full Basement
Interior
Interior Features Ceiling Fan, Central Vacuum, Laundry, Marble, Soaking Tub, Tile Floor, Vaulted Ceiling, Washer Dryer, Wood Floors
Heating Heat Pump, Mini Split, Wall Furnace
Cooling Heat Pump
Fireplaces Number 1
Fireplaces Type Stove, Wood Burning
Appliance Builtin Oven, Builtin Range, Convection Oven, Cooktop, Dishwasher, Double Oven, E N E R G Y S T A R Qualified Appliances, Free Standing Refrigerator, Microwave, Range Hood, Stainless Steel Appliance
Exterior
Exterior Feature Covered Deck, Covered Patio, Fenced, Garden, Greenhouse, Outbuilding, Porch, Poultry Coop, R V Parking, Satellite Dish, Tool Shed, Yard
Parking Features Attached, Carport, Detached
Garage Spaces 4.0
Waterfront Description Creek
View Pond, Trees Woods, Valley
Roof Type Metal
Garage Yes
Building
Lot Description Level, Pond, Sloped, Trees
Story 2
Foundation Concrete Perimeter
Sewer Septic Tank
Water Well
Level or Stories 2
Schools
Elementary Schools Amity
Middle Schools Amity
High Schools Mcminnville
Others
Senior Community No
Acceptable Financing Cash, Conventional
Listing Terms Cash, Conventional
Read Less Info
Want to know what your home might be worth? Contact us for a FREE valuation!

Our team is ready to help you sell your home for the highest possible price ASAP









