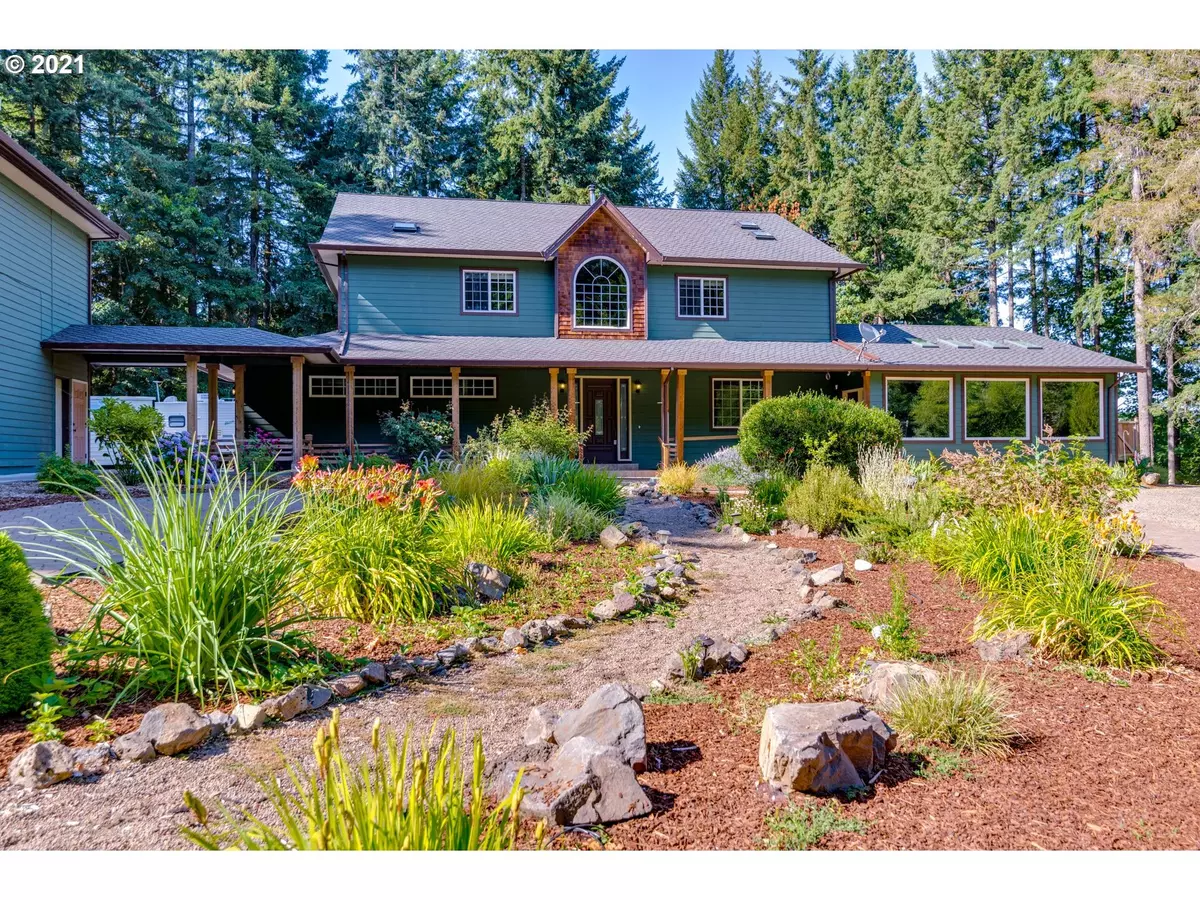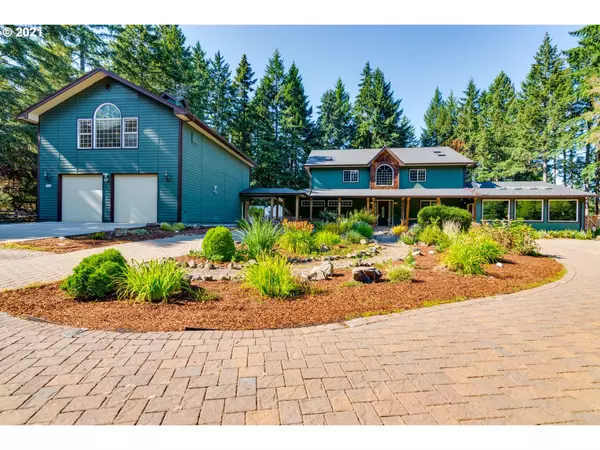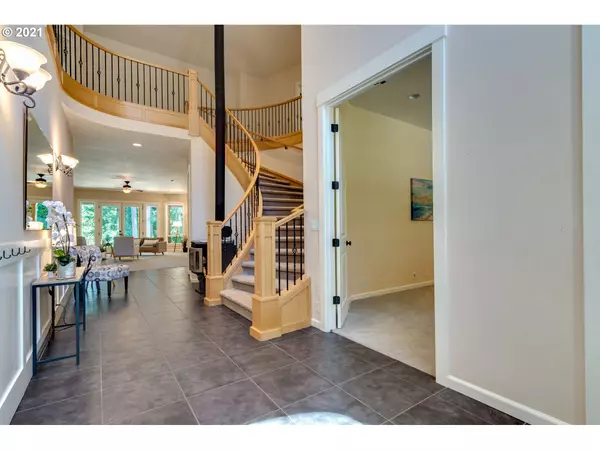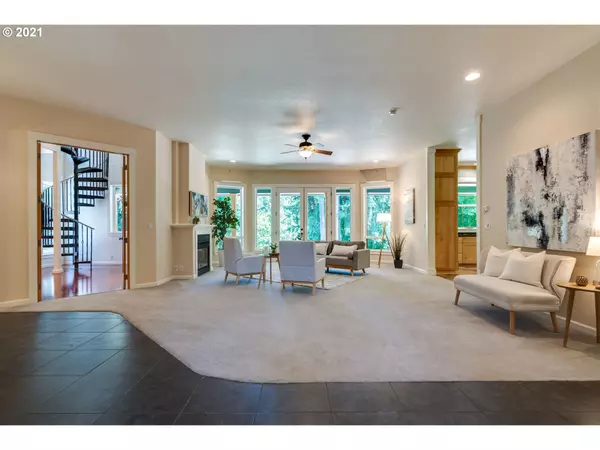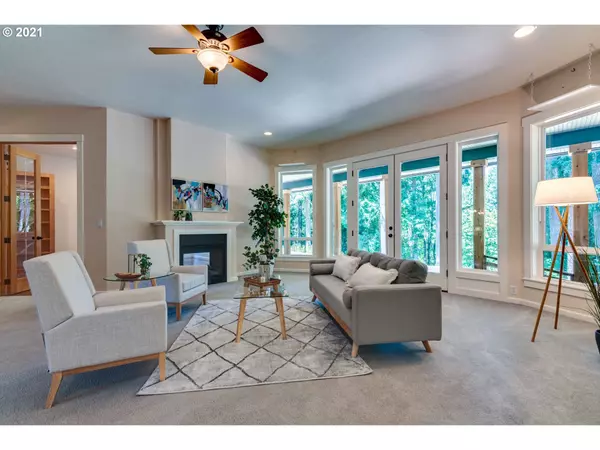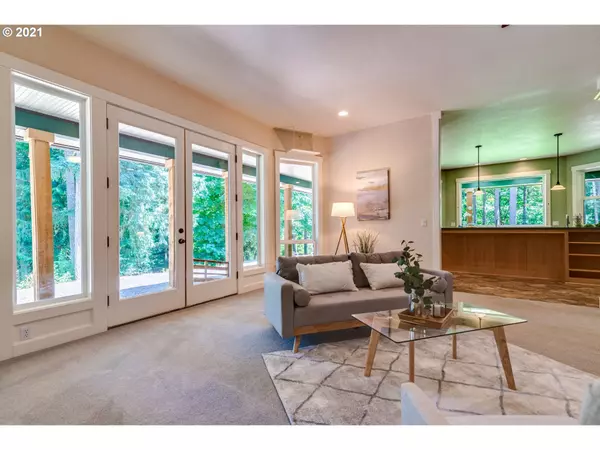Bought with MORE Realty
$1,398,000
$1,398,000
For more information regarding the value of a property, please contact us for a free consultation.
5 Beds
4.1 Baths
6,364 SqFt
SOLD DATE : 10/07/2021
Key Details
Sold Price $1,398,000
Property Type Single Family Home
Sub Type Single Family Residence
Listing Status Sold
Purchase Type For Sale
Square Footage 6,364 sqft
Price per Sqft $219
Subdivision Pumpkin Ridge
MLS Listing ID 21612993
Sold Date 10/07/21
Style Stories2, Traditional
Bedrooms 5
Full Baths 4
Year Built 2006
Annual Tax Amount $9,974
Tax Year 2020
Lot Size 5.570 Acres
Property Description
OPEN HOUSE 8/14 FROM 1-3. Gorgeous multi-family home! Nestled in peaceful forest and gardens, yet just 20 min to Nike. Beautiful 5 bedroom home w/ high ceilings, curved staircase, large kitchen with eating area, formal dining. Sparkling windows shine beautiful views into great room w/ cozy fireplace. Dramatic office w/ spiral staircase leading to library off master suite w/deck. Newly built main floor ADU w/ acacia floors, kitchenette, bath, hot tub. Rentable 1120 SF studio apt above huge shop
Location
State OR
County Washington
Area _149
Zoning SFR
Rooms
Basement Crawl Space
Interior
Interior Features Accessory Dwelling Unit, Ceiling Fan, Central Vacuum, Garage Door Opener, Granite, Hardwood Floors, High Ceilings, Laundry, Soaking Tub, Tile Floor, Wallto Wall Carpet, Washer Dryer
Heating Forced Air, Radiant, Wood Stove
Cooling Central Air
Fireplaces Number 2
Fireplaces Type Gas, Stove, Wood Burning
Appliance Builtin Oven, Builtin Range, Builtin Refrigerator, Dishwasher, Disposal, Double Oven, Gas Appliances, Microwave, Pantry, Stainless Steel Appliance, Tile
Exterior
Exterior Feature Accessory Dwelling Unit, Builtin Hot Tub, Fire Pit, Garden, Gas Hookup, Porch, Raised Beds, R V Parking, Second Garage, Second Residence, Tool Shed, Workshop
Parking Features Attached, Oversized
Garage Spaces 3.0
View Trees Woods
Roof Type Composition
Accessibility MinimalSteps, WalkinShower
Garage Yes
Building
Lot Description Private, Wooded
Story 2
Sewer Septic Tank
Water Well
Level or Stories 2
Schools
Elementary Schools North Plains
Middle Schools Evergreen
High Schools Glencoe
Others
Senior Community No
Acceptable Financing CallListingAgent, Cash, Conventional
Listing Terms CallListingAgent, Cash, Conventional
Read Less Info
Want to know what your home might be worth? Contact us for a FREE valuation!

Our team is ready to help you sell your home for the highest possible price ASAP



