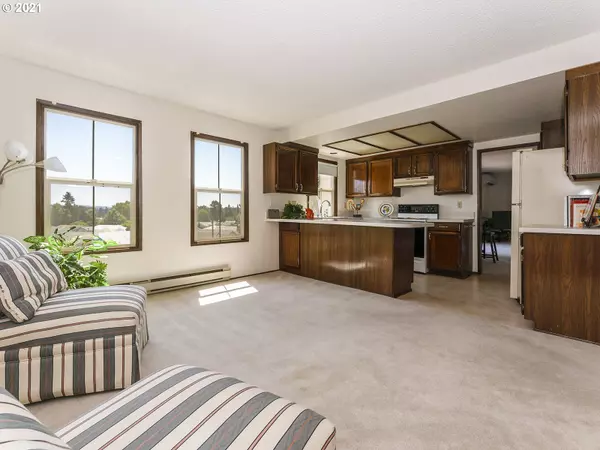Bought with Keller Williams Realty Professionals
$255,000
$249,900
2.0%For more information regarding the value of a property, please contact us for a free consultation.
2 Beds
2 Baths
1,400 SqFt
SOLD DATE : 09/16/2021
Key Details
Sold Price $255,000
Property Type Condo
Sub Type Condominium
Listing Status Sold
Purchase Type For Sale
Square Footage 1,400 sqft
Price per Sqft $182
Subdivision King City Terrace
MLS Listing ID 21659532
Sold Date 09/16/21
Style Common Wall
Bedrooms 2
Full Baths 2
Condo Fees $333
HOA Fees $333/mo
Year Built 1974
Annual Tax Amount $2,565
Tax Year 2020
Property Description
Light and bright, spacious condo in sought after King City Terrace Condo complex. Largest condo floorplan in KCCA. Features family room with wood burning fireplace opening into large kitchen area. Windows everywhere with views to the east, including Mt. Hood. Vinyl windows and minisplit heat pump for comfort and energy savings. So much storage throughout condo, plus large private storage unit on lower level. Deeded carport parking spot #16 nearby. Non smoking complex, including grounds.
Location
State OR
County Washington
Area _151
Interior
Interior Features Vinyl Floor, Wallto Wall Carpet, Washer Dryer
Heating Baseboard, Ductless, Heat Pump
Cooling Heat Pump
Fireplaces Number 1
Fireplaces Type Wood Burning
Appliance Builtin Range, Disposal, Free Standing Refrigerator, Range Hood
Exterior
Exterior Feature Deck
Parking Features Carport
Garage Spaces 1.0
View Mountain, Trees Woods
Roof Type Composition
Accessibility MainFloorBedroomBath, OneLevel, WalkinShower
Garage Yes
Building
Lot Description Commons, Gentle Sloping
Story 1
Sewer Public Sewer
Water Public Water
Level or Stories 1
Schools
Elementary Schools Deer Creek
Middle Schools Twality
High Schools Tualatin
Others
Senior Community Yes
Acceptable Financing Cash, Conventional
Listing Terms Cash, Conventional
Read Less Info
Want to know what your home might be worth? Contact us for a FREE valuation!

Our team is ready to help you sell your home for the highest possible price ASAP








