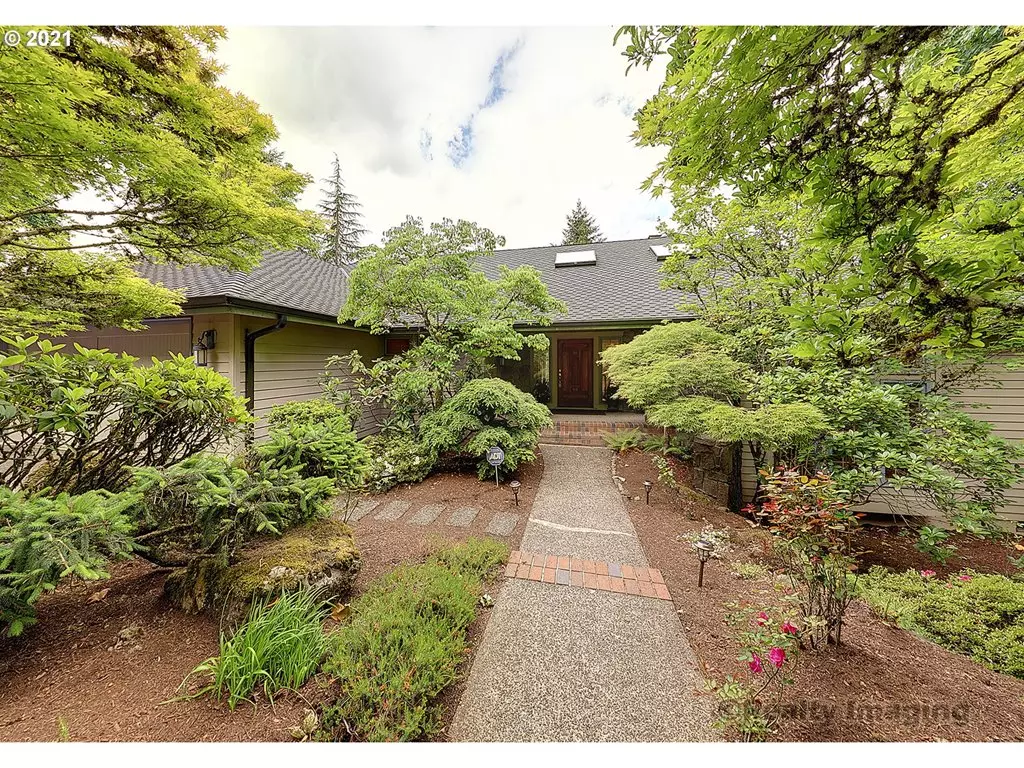Bought with Living Room Realty
$975,550
$995,000
2.0%For more information regarding the value of a property, please contact us for a free consultation.
4 Beds
2.1 Baths
4,519 SqFt
SOLD DATE : 08/18/2021
Key Details
Sold Price $975,550
Property Type Single Family Home
Sub Type Single Family Residence
Listing Status Sold
Purchase Type For Sale
Square Footage 4,519 sqft
Price per Sqft $215
Subdivision Palisades Park Estates
MLS Listing ID 21377043
Sold Date 08/18/21
Style Traditional, Tri Level
Bedrooms 4
Full Baths 2
Year Built 1985
Annual Tax Amount $15,301
Tax Year 2020
Lot Size 10,890 Sqft
Property Description
Entertainer's delight! Tri-level Traditional has gracious living/dining rms w/ views. Updated gourmet kitchen w/ granite, top-end SS appliances, dining nook, W-i pantry. Family room w/ fplc, deck. 6 steps down wide staircase to the spacious MBR suite and a stunning den/library w/ 12' ceilings. LL boasts 3 lrg. bedrooms. Huge FR. W-I linen + extra bonus/studio/storage spaces. Room for home-schooling, home offices. Paths thru 42-acre Cooks Butte Park directly across street. May need rent back.
Location
State OR
County Clackamas
Area _147
Rooms
Basement Daylight
Interior
Interior Features Central Vacuum, Garage Door Opener, Granite, Hardwood Floors, High Ceilings, Laundry, Sprinkler, Washer Dryer
Heating Forced Air
Cooling Central Air
Fireplaces Number 3
Fireplaces Type Gas, Wood Burning
Appliance Builtin Range, Cook Island, Dishwasher, Double Oven, Gas Appliances, Granite, Instant Hot Water, Island, Microwave, Pantry, Stainless Steel Appliance, Trash Compactor
Exterior
Exterior Feature Covered Deck, Deck, Fenced, Porch, Sprinkler, Yard
Garage Available, Oversized
Garage Spaces 3.0
View Territorial
Roof Type Composition
Garage Yes
Building
Lot Description Cul_de_sac, Green Belt, Sloped, Trees
Story 3
Foundation Concrete Perimeter
Sewer Public Sewer
Water Public Water
Level or Stories 3
Schools
Elementary Schools Westridge
Middle Schools Lakeridge
High Schools Lakeridge
Others
Senior Community No
Acceptable Financing Cash, Conventional, FHA, VALoan
Listing Terms Cash, Conventional, FHA, VALoan
Read Less Info
Want to know what your home might be worth? Contact us for a FREE valuation!

Our team is ready to help you sell your home for the highest possible price ASAP









