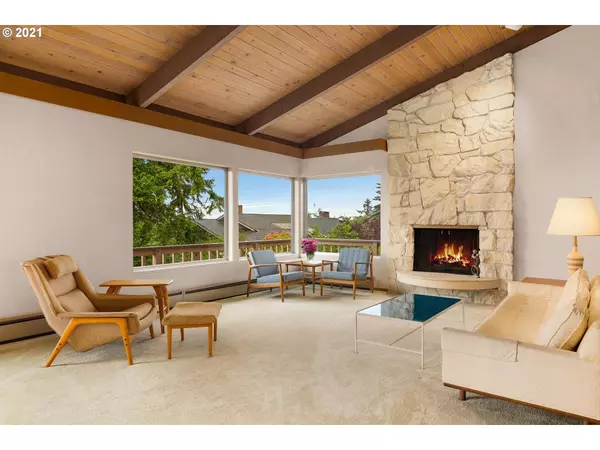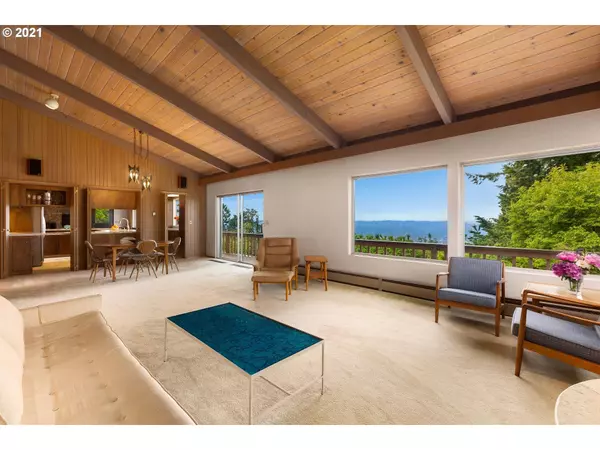Bought with The Hasson Company
$2,110,000
$1,690,000
24.9%For more information regarding the value of a property, please contact us for a free consultation.
5 Beds
3.1 Baths
3,796 SqFt
SOLD DATE : 06/30/2021
Key Details
Sold Price $2,110,000
Property Type Single Family Home
Sub Type Single Family Residence
Listing Status Sold
Purchase Type For Sale
Square Footage 3,796 sqft
Price per Sqft $555
Subdivision Skylands
MLS Listing ID 21650077
Sold Date 06/30/21
Style Daylight Ranch, Mid Century Modern
Bedrooms 5
Full Baths 3
Year Built 1966
Annual Tax Amount $14,038
Tax Year 2020
Lot Size 0.950 Acres
Property Description
OPEN SUN 1-3. 1966 Custom-built mid century modern home in Skylands n'hood. Original owners -1st time on market! .9 acre, terraced lot provides privacy & opportunity! Views-the VIEWS! River, Mntns, Fireworks, Stars! This is the view people talk will about long after they have gone home. Main level:wall of windows, vaulted ceiling spanning length of home, master wing. Daylight basement: 4 bdrms,rec rm. Huge deck, hot tub. Bring vision on how to take this 1966 treasure & create a 2021 jewel.
Location
State OR
County Clackamas
Area _147
Rooms
Basement Daylight, Finished, Full Basement
Interior
Interior Features Garage Door Opener, Granite, High Ceilings, Laminate Flooring, Laundry, Quartz, Tile Floor, Vaulted Ceiling, Vinyl Floor, Wallto Wall Carpet, Washer Dryer
Heating Baseboard
Fireplaces Number 3
Fireplaces Type Stove, Wood Burning
Appliance Appliance Garage, Builtin Oven, Cooktop, Quartz
Exterior
Exterior Feature Covered Deck, Deck, Garden, Raised Beds, Tool Shed, Yard
Garage Detached
Garage Spaces 2.0
View Mountain, River, Territorial
Roof Type Composition
Parking Type Driveway, Off Street
Garage Yes
Building
Lot Description Gentle Sloping, Sloped, Terraced
Story 2
Sewer Public Sewer
Water Public Water
Level or Stories 2
Schools
Elementary Schools Hallinan
Middle Schools Lakeridge
High Schools Lakeridge
Others
Senior Community No
Acceptable Financing Cash, Conventional, FHA, VALoan
Listing Terms Cash, Conventional, FHA, VALoan
Read Less Info
Want to know what your home might be worth? Contact us for a FREE valuation!

Our team is ready to help you sell your home for the highest possible price ASAP









