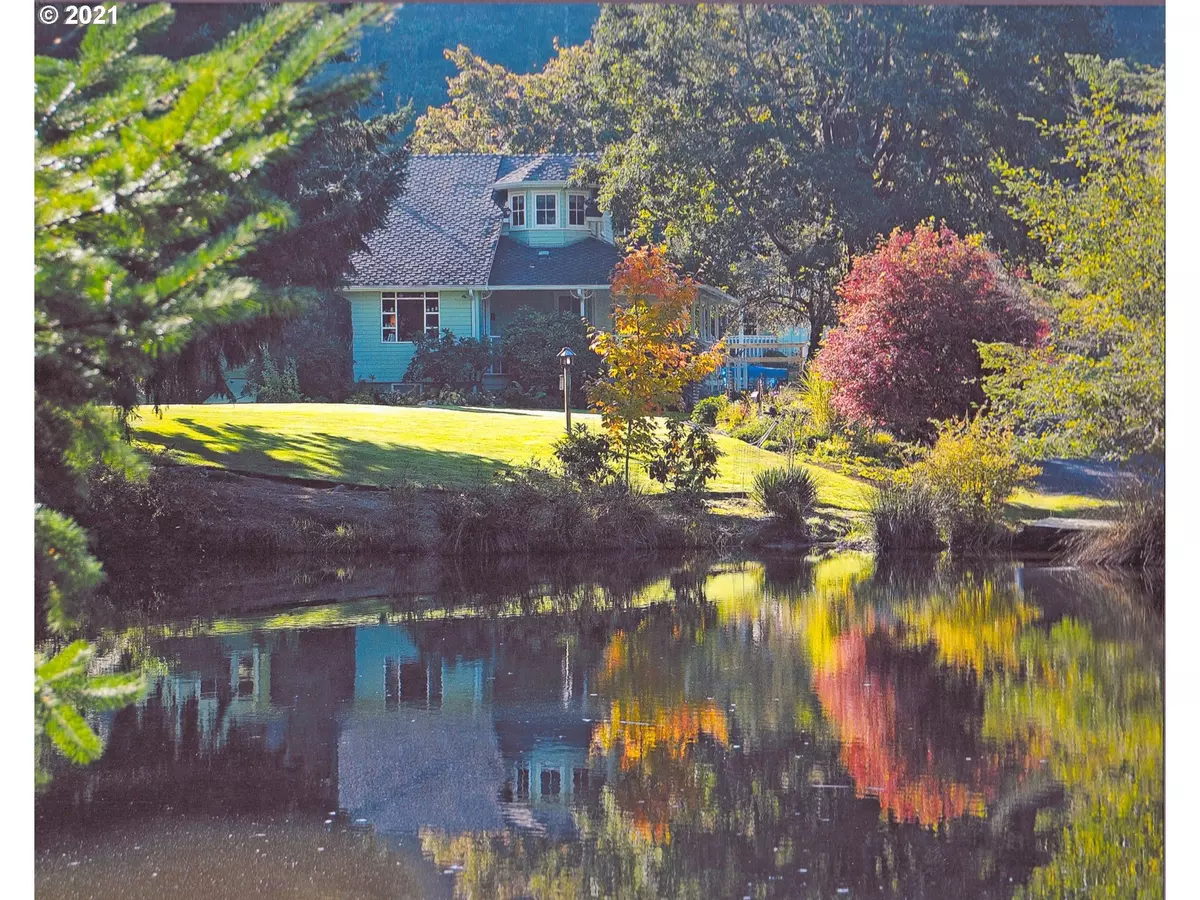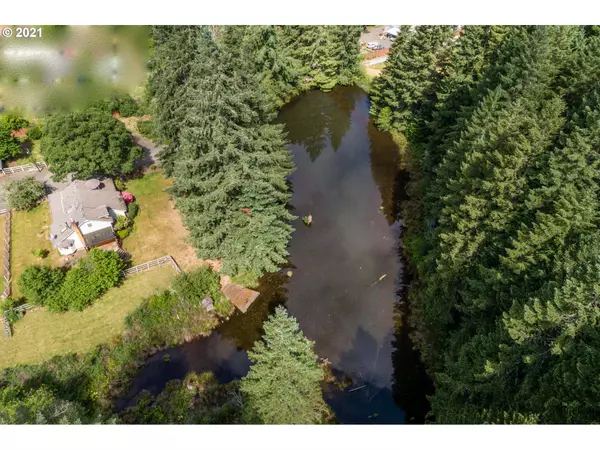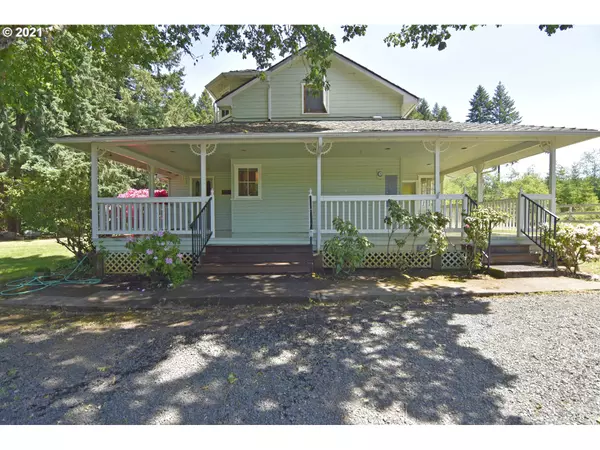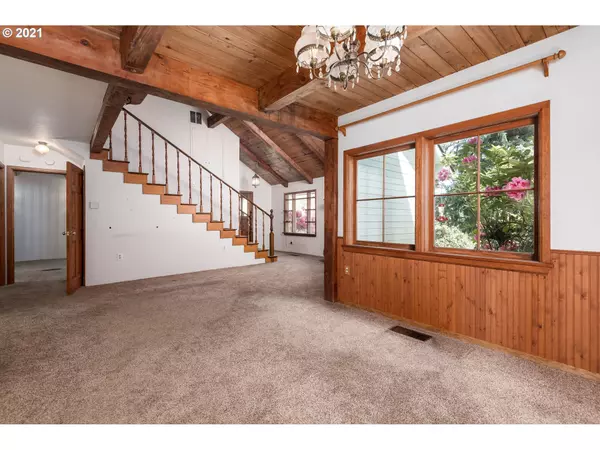Bought with ICON Real Estate Group
$676,250
$690,000
2.0%For more information regarding the value of a property, please contact us for a free consultation.
3 Beds
2 Baths
1,845 SqFt
SOLD DATE : 07/29/2021
Key Details
Sold Price $676,250
Property Type Single Family Home
Sub Type Single Family Residence
Listing Status Sold
Purchase Type For Sale
Square Footage 1,845 sqft
Price per Sqft $366
MLS Listing ID 21207684
Sold Date 07/29/21
Style Stories2, Victorian
Bedrooms 3
Full Baths 2
Year Built 1974
Annual Tax Amount $2,677
Tax Year 2020
Lot Size 10.020 Acres
Property Description
One of a kind property w/extensive porches on private pond. Beautiful farm/Victorian style home with roughly one+ acre pond on two sides of the home. 359 sqft canning room/basement not counted in SQFT. Main level master.10.02 acres zoned RR5, possibly dividable. Electric gated entry, two car garage, newer, finished 24x30 artist studio/shop with half bath and skylights. Barn with pasture for livestock, fruit trees. Lots of wildlife including fish, ducks, geese and birds. Merchantable timber.
Location
State OR
County Lane
Area _236
Zoning RR 5
Rooms
Basement Partial Basement
Interior
Interior Features Laundry, Vinyl Floor, Wallto Wall Carpet
Heating Heat Pump, Wood Stove
Cooling Heat Pump
Fireplaces Number 1
Fireplaces Type Insert, Wood Burning
Appliance Builtin Range, Dishwasher, Free Standing Refrigerator, Microwave, Pantry
Exterior
Exterior Feature Barn, Covered Deck, Cross Fenced, Deck, Fenced, Garden, Gazebo, Outbuilding, Porch, Private Road, R V Parking, Workshop
Garage Detached
Garage Spaces 2.0
Waterfront Yes
Waterfront Description Creek,Other
View Pond, Trees Woods
Roof Type Composition
Parking Type R V Access Parking
Garage Yes
Building
Lot Description Level, Merchantable Timber, Pond, Secluded
Story 2
Foundation Concrete Perimeter
Sewer Septic Tank
Water Well
Level or Stories 2
Schools
Elementary Schools Elmira
Middle Schools Fern Ridge
High Schools Elmira
Others
Senior Community No
Acceptable Financing Cash, Conventional
Listing Terms Cash, Conventional
Read Less Info
Want to know what your home might be worth? Contact us for a FREE valuation!

Our team is ready to help you sell your home for the highest possible price ASAP









