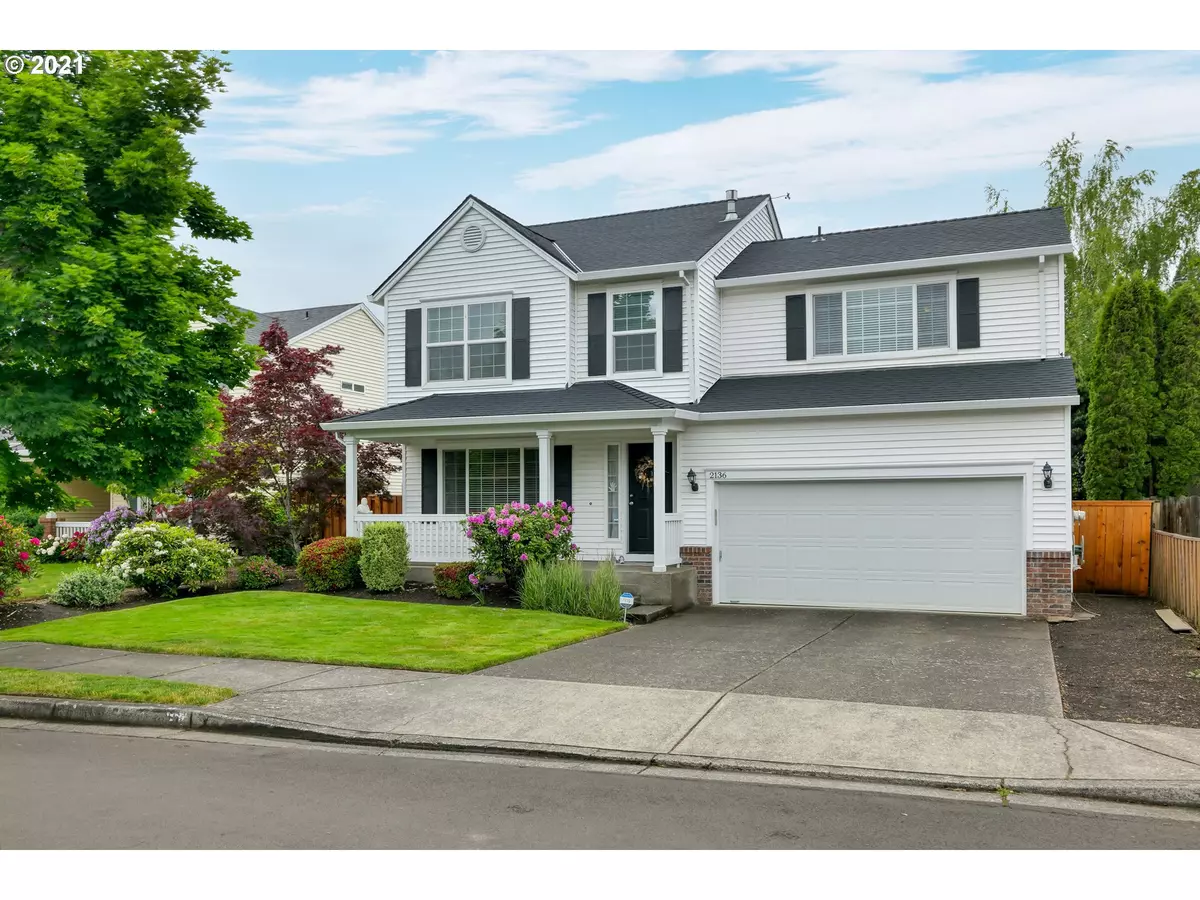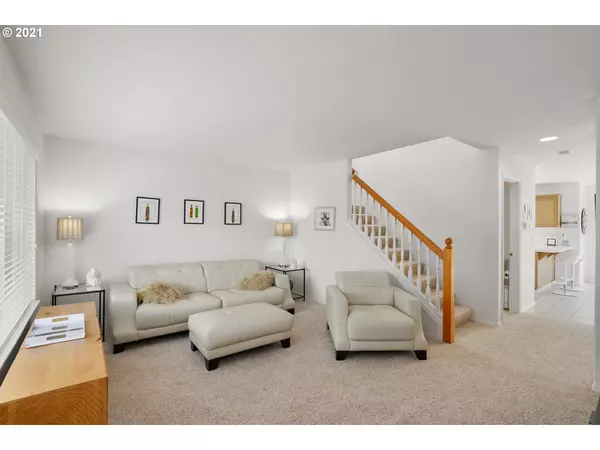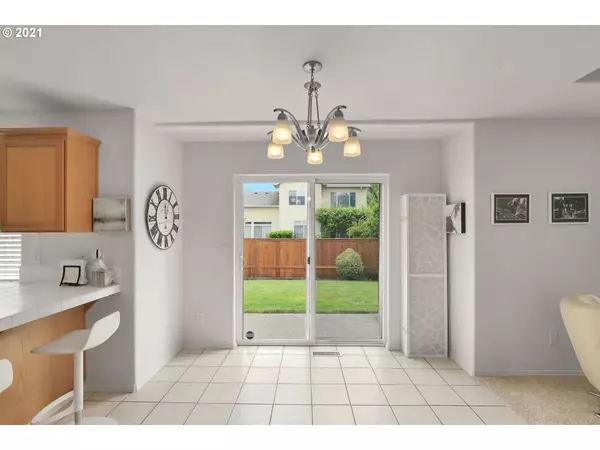Bought with Summa Real Estate Group
$540,000
$509,900
5.9%For more information regarding the value of a property, please contact us for a free consultation.
4 Beds
2.1 Baths
1,929 SqFt
SOLD DATE : 06/30/2021
Key Details
Sold Price $540,000
Property Type Single Family Home
Sub Type Single Family Residence
Listing Status Sold
Purchase Type For Sale
Square Footage 1,929 sqft
Price per Sqft $279
Subdivision Jones Farm
MLS Listing ID 20376205
Sold Date 06/30/21
Style Stories2, Traditional
Bedrooms 4
Full Baths 2
Condo Fees $105
HOA Fees $35/qua
Year Built 1999
Annual Tax Amount $4,279
Tax Year 2020
Lot Size 5,662 Sqft
Property Description
Beautiful & Eat Off The Floor Clean! Nicely Updates Within The Last 12 Month,New Roof,Interior Paint,Carpet & Padding,Furnace, Stainless Steel Appliances,Slide In Range,Dishwasher,Dual Fan Exhaust Hood,French DR Refrigerator.New Toilets.Recessed Lighting,Master Suite w/Dual Vanity Sinks,Walk-in Shower,Walk-in Closet, Spacious Bedrooms,Bonus Room/4th Bedroom Non-Conforming,Large Leveled Fenced Backyard,2 Car Garage w/Auto Opener,AC,Sprinkler, Move In Ready! Open House May 29 11-1pm, May 30 1-3pm.
Location
State OR
County Washington
Area _152
Rooms
Basement Crawl Space
Interior
Interior Features Garage Door Opener, High Speed Internet, Laundry, Tile Floor, Wallto Wall Carpet, Washer Dryer
Heating Forced Air
Cooling Central Air
Fireplaces Type Wood Burning
Appliance Dishwasher, Disposal, E N E R G Y S T A R Qualified Appliances, Free Standing Range, Free Standing Refrigerator, Pantry, Plumbed For Ice Maker, Range Hood, Stainless Steel Appliance, Tile
Exterior
Exterior Feature Fenced, Porch, Sprinkler
Garage Attached
Garage Spaces 2.0
Roof Type Composition
Parking Type Driveway
Garage Yes
Building
Lot Description Level
Story 2
Foundation Concrete Perimeter, Pillar Post Pier
Sewer Public Sewer
Water Public Water
Level or Stories 2
Schools
Elementary Schools Jackson
Middle Schools Evergreen
High Schools Glencoe
Others
Senior Community No
Acceptable Financing Cash, Conventional, FHA, VALoan
Listing Terms Cash, Conventional, FHA, VALoan
Read Less Info
Want to know what your home might be worth? Contact us for a FREE valuation!

Our team is ready to help you sell your home for the highest possible price ASAP









