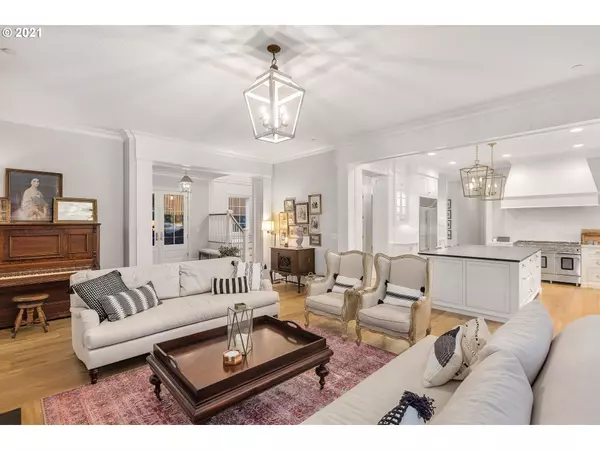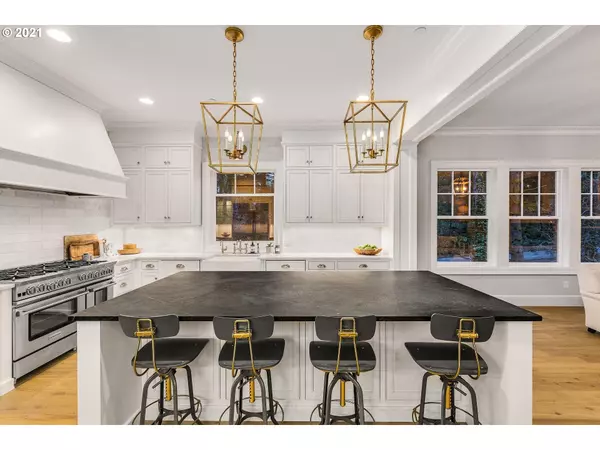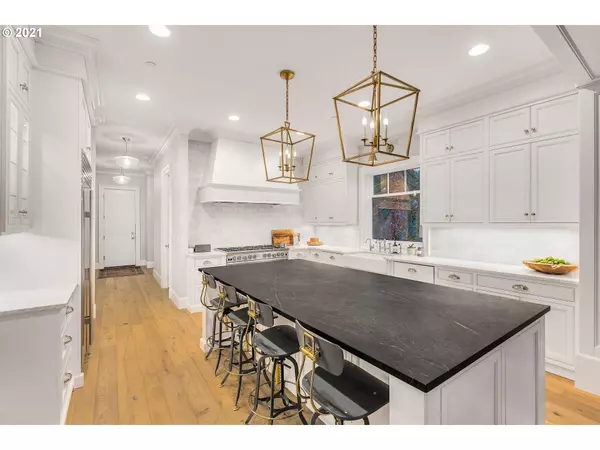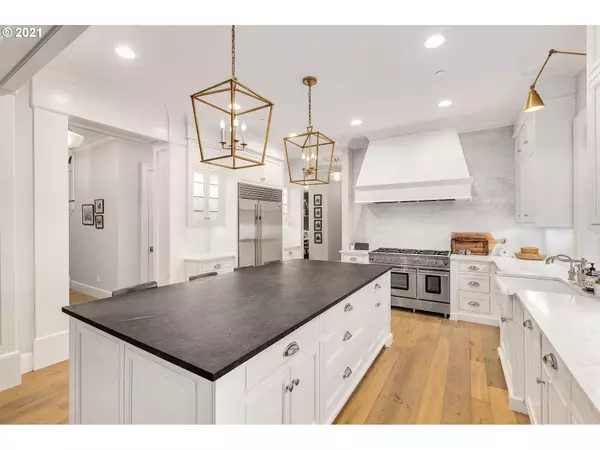Bought with John L. Scott
$2,075,000
$2,100,000
1.2%For more information regarding the value of a property, please contact us for a free consultation.
5 Beds
3.1 Baths
5,875 SqFt
SOLD DATE : 05/26/2021
Key Details
Sold Price $2,075,000
Property Type Single Family Home
Sub Type Single Family Residence
Listing Status Sold
Purchase Type For Sale
Square Footage 5,875 sqft
Price per Sqft $353
Subdivision Skylands
MLS Listing ID 21207220
Sold Date 05/26/21
Style Capecod, Dutch Colonial
Bedrooms 5
Full Baths 3
Year Built 2018
Annual Tax Amount $21,290
Tax Year 2020
Lot Size 0.680 Acres
Property Description
Exquisite Cape Cod Inspired Estate w/ no detail spared. Privacy & craftsmanship meld in this luxurious & iconic property rich w/sophistication settled into the trees. Ideal layout for both indoor/outdoor entertaining. Expansive gourmet chefs kitchen w/ tall ceilings. Grand master suite w/ designer inspired closet & veranda balcony. Spacious bedrooms & fabulous guest quarters on lower level. Large level backyard w/ fire-pit area & patio space. Located in coveted Skyland neighborhood & LO schools!
Location
State OR
County Clackamas
Area _147
Rooms
Basement Daylight, Finished, Full Basement
Interior
Interior Features Floor3rd, Garage Door Opener, Heated Tile Floor, High Ceilings, High Speed Internet, Laundry, Marble, Quartz, Separate Living Quarters Apartment Aux Living Unit, Vaulted Ceiling, Wallto Wall Carpet, Wood Floors
Heating Forced Air
Cooling Central Air
Fireplaces Number 3
Fireplaces Type Gas, Wood Burning
Appliance Builtin Oven, Builtin Refrigerator, Dishwasher, Disposal, Free Standing Range, Gas Appliances, Island, Microwave, Pantry, Range Hood, Stainless Steel Appliance, Wine Cooler
Exterior
Exterior Feature Covered Arena, Covered Patio, Gas Hookup, Outdoor Fireplace, Patio, Porch, Private Road, Sprinkler, Yard
Garage Attached
Garage Spaces 3.0
View Trees Woods
Roof Type Composition
Garage Yes
Building
Lot Description Gentle Sloping, Level, Private, Trees
Story 3
Foundation Concrete Perimeter, Slab
Sewer Public Sewer
Water Community, Public Water
Level or Stories 3
Schools
Elementary Schools Hallinan
Middle Schools Lakeridge
High Schools Lakeridge
Others
Senior Community No
Acceptable Financing Cash, Conventional
Listing Terms Cash, Conventional
Read Less Info
Want to know what your home might be worth? Contact us for a FREE valuation!

Our team is ready to help you sell your home for the highest possible price ASAP









