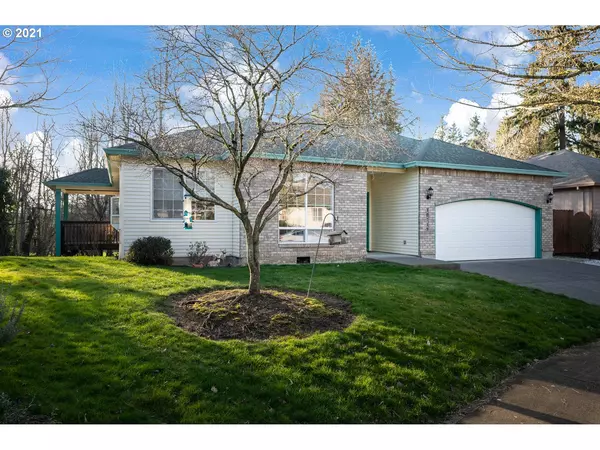Bought with eXp Realty, LLC
$461,000
$457,900
0.7%For more information regarding the value of a property, please contact us for a free consultation.
3 Beds
2 Baths
1,685 SqFt
SOLD DATE : 04/26/2021
Key Details
Sold Price $461,000
Property Type Single Family Home
Sub Type Single Family Residence
Listing Status Sold
Purchase Type For Sale
Square Footage 1,685 sqft
Price per Sqft $273
Subdivision Terrace Trails
MLS Listing ID 21057887
Sold Date 04/26/21
Style Stories1, Ranch
Bedrooms 3
Full Baths 2
Year Built 1999
Annual Tax Amount $4,825
Tax Year 2019
Lot Size 6,969 Sqft
Property Description
One level convenience bordering a green belt! Custom home with special touches like hardwood inlay, solid core doors, 9 foot ceilings and frosted glass panels. Meticulously maintained one owner home. Cozy 180 degree bay frames an informal eating area. Private deck extends entertainment / living space. Plenty of usable storage in walk-in crawlspace. Second bedroom could be used as office/den. One year home warranty included. [Home Energy Score = 5. HES Report at https://rpt.greenbuildingregistry.com/hes/OR10189205]
Location
State OR
County Multnomah
Area _143
Zoning R7
Rooms
Basement Crawl Space, Other
Interior
Interior Features Air Cleaner, Ceiling Fan, Garage Door Opener, Hardwood Floors, High Ceilings, Laundry, Vinyl Floor, Wallto Wall Carpet
Heating Forced Air
Cooling Central Air
Fireplaces Number 1
Fireplaces Type Gas
Appliance Dishwasher, Disposal, Down Draft, Free Standing Range, Free Standing Refrigerator, Island
Exterior
Exterior Feature Deck, Sprinkler
Garage Attached
Garage Spaces 2.0
View Trees Woods
Roof Type Composition
Parking Type Driveway, On Street
Garage Yes
Building
Lot Description Gentle Sloping, Green Belt
Story 1
Foundation Concrete Perimeter
Sewer Public Sewer
Water Public Water
Level or Stories 1
Schools
Elementary Schools Gilbert Park
Middle Schools Alice Ott
High Schools David Douglas
Others
Senior Community No
Acceptable Financing Cash, Conventional, FHA, VALoan
Listing Terms Cash, Conventional, FHA, VALoan
Read Less Info
Want to know what your home might be worth? Contact us for a FREE valuation!

Our team is ready to help you sell your home for the highest possible price ASAP









