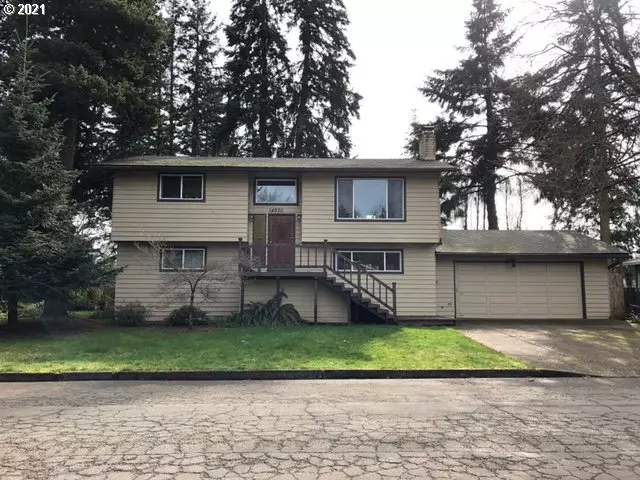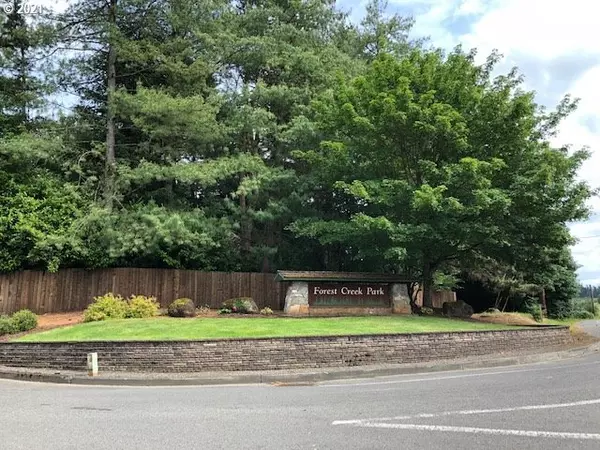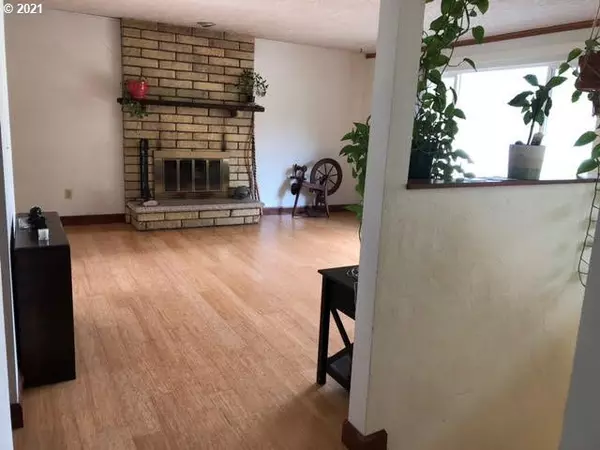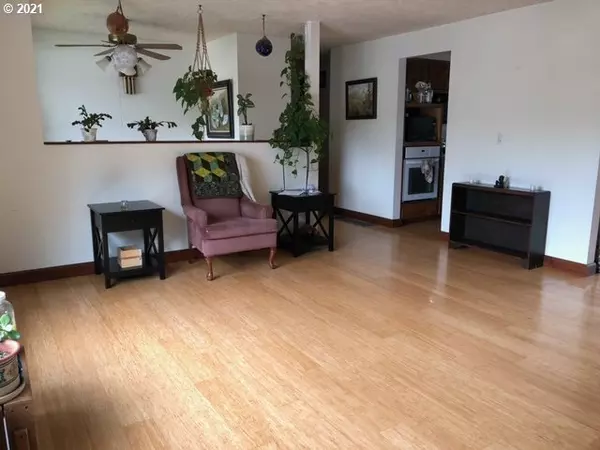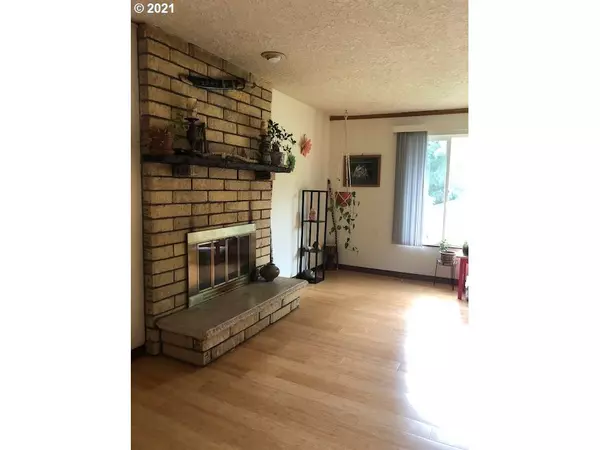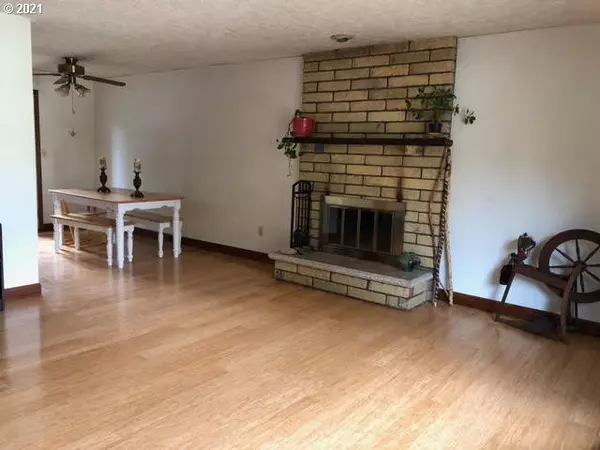Bought with Living Room Realty
$435,000
$415,000
4.8%For more information regarding the value of a property, please contact us for a free consultation.
3 Beds
2 Baths
1,888 SqFt
SOLD DATE : 04/02/2021
Key Details
Sold Price $435,000
Property Type Single Family Home
Sub Type Single Family Residence
Listing Status Sold
Purchase Type For Sale
Square Footage 1,888 sqft
Price per Sqft $230
Subdivision Forest Creek Park
MLS Listing ID 21012494
Sold Date 04/02/21
Style Split
Bedrooms 3
Full Baths 2
Condo Fees $55
HOA Fees $55/mo
HOA Y/N Yes
Year Built 1977
Annual Tax Amount $3,648
Tax Year 2020
Lot Size 7,840 Sqft
Property Description
If you seek a natural, park-like setting, this spacious split level home situated in Forest Creek Park is for you! Light-filled open living in kitchen, living & dining rooms with French doors to large deck overlooking big backyard, firepit & lush treed greenspace. Numerous raised beds, fruit trees & berry bushes will delight any gardener! Just out your door are wooded trails, swimming pool, clubhouse & playground. Surrounded by nature yet minutes to amenities, restaurants & freeways!
Location
State OR
County Clackamas
Area _146
Zoning RRFF5
Interior
Interior Features Bamboo Floor, Ceiling Fan, Garage Door Opener, Laundry, Wallto Wall Carpet
Heating Forced Air
Fireplaces Number 2
Fireplaces Type Wood Burning
Appliance Builtin Oven, Cooktop, Dishwasher, Disposal, Free Standing Refrigerator, Microwave
Exterior
Exterior Feature Covered Patio, Deck, Fenced, Fire Pit, Garden, Patio, Raised Beds, Yard
Parking Features Attached
Garage Spaces 2.0
View Y/N true
View Trees Woods
Roof Type Composition
Garage Yes
Building
Lot Description Commons, Cul_de_sac, Level, Trees
Story 2
Foundation Concrete Perimeter
Sewer Septic Tank
Water Public Water
Level or Stories 2
New Construction No
Schools
Elementary Schools Carus
Middle Schools Baker Prairie
High Schools Canby
Others
Senior Community No
Acceptable Financing Cash, Conventional
Listing Terms Cash, Conventional
Read Less Info
Want to know what your home might be worth? Contact us for a FREE valuation!

Our team is ready to help you sell your home for the highest possible price ASAP



