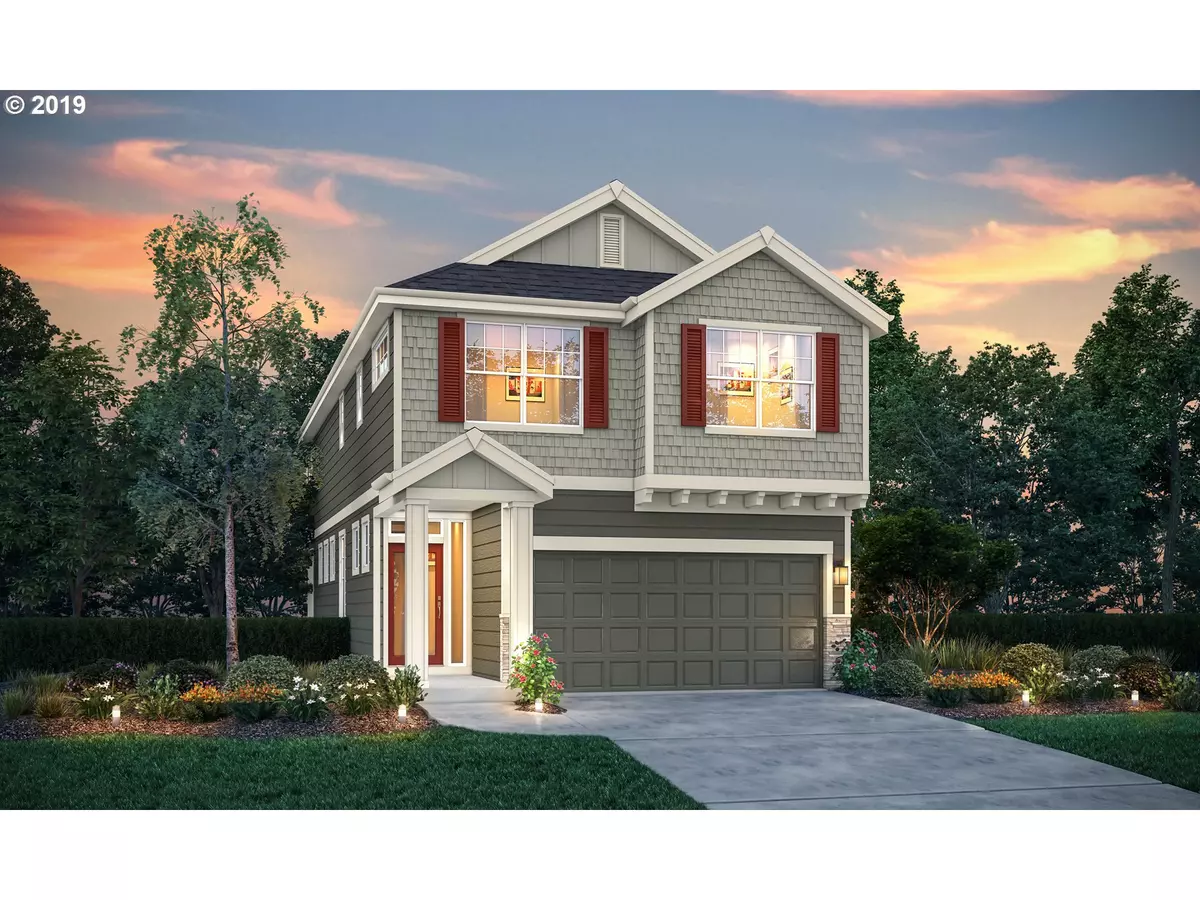Bought with CORE, Realtors
$481,510
$473,950
1.6%For more information regarding the value of a property, please contact us for a free consultation.
4 Beds
2.1 Baths
2,169 SqFt
SOLD DATE : 07/18/2019
Key Details
Sold Price $481,510
Property Type Single Family Home
Sub Type Single Family Residence
Listing Status Sold
Purchase Type For Sale
Square Footage 2,169 sqft
Price per Sqft $221
Subdivision Riverplace
MLS Listing ID 19534916
Sold Date 07/18/19
Style Stories2, Traditional
Bedrooms 4
Full Baths 2
Condo Fees $100
HOA Fees $8/ann
HOA Y/N Yes
Year Built 2019
Property Description
Come Tour Model Home!Open Weekly Wed-Sun12-5PM.See South Hillsboro's newest community built by RiversideHomes.Features 29 spacious open concept never before built floor plans ranging from 1500-2600 sqft. Homes can be fully customized w/ upgrades to meet buyers unique tastes & needs. Highlights include ample windows, energy efficient, large kitchens w/ island,structural warnty & much more.Photos,Video & 3D similar to what will look like.
Location
State OR
County Washington
Area _152
Rooms
Basement Crawl Space
Interior
Interior Features Garage Door Opener, High Ceilings, Laminate Flooring, Laundry, Quartz, Soaking Tub, Tile Floor, Vinyl Floor, Wallto Wall Carpet
Heating Forced Air95 Plus
Cooling Air Conditioning Ready
Fireplaces Number 1
Fireplaces Type Gas
Appliance Dishwasher, Disposal, Free Standing Range, Gas Appliances, Island, Microwave, Pantry, Plumbed For Ice Maker, Quartz, Stainless Steel Appliance
Exterior
Exterior Feature Fenced, Patio, Sprinkler, Yard
Garage Attached
Garage Spaces 2.0
View Y/N false
Roof Type Composition
Parking Type Driveway, On Street
Garage Yes
Building
Lot Description Level
Story 2
Sewer Public Sewer
Water Public Water
Level or Stories 2
New Construction Yes
Schools
Elementary Schools Witch Hazel
Middle Schools South Meadows
High Schools Hillsboro
Others
Senior Community No
Acceptable Financing Cash, Conventional, FHA, VALoan
Listing Terms Cash, Conventional, FHA, VALoan
Read Less Info
Want to know what your home might be worth? Contact us for a FREE valuation!

Our team is ready to help you sell your home for the highest possible price ASAP









