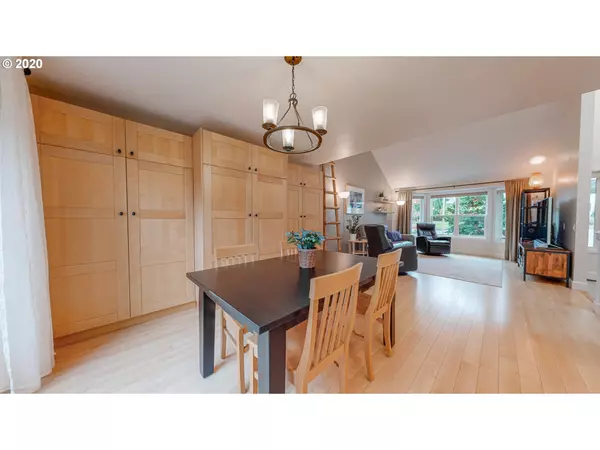Bought with MORE Realty
$553,000
$519,500
6.4%For more information regarding the value of a property, please contact us for a free consultation.
3 Beds
2.1 Baths
1,758 SqFt
SOLD DATE : 01/22/2021
Key Details
Sold Price $553,000
Property Type Single Family Home
Sub Type Single Family Residence
Listing Status Sold
Purchase Type For Sale
Square Footage 1,758 sqft
Price per Sqft $314
Subdivision Bethany
MLS Listing ID 20223792
Sold Date 01/22/21
Style Traditional
Bedrooms 3
Full Baths 2
HOA Y/N No
Year Built 1987
Annual Tax Amount $4,800
Tax Year 2019
Lot Size 6,098 Sqft
Property Description
Welcome to this Parkside custom home that boasts a complete remodel! Higher quality features than standard builder homes! Call your broker to see - all offers due by Sunday night. Vaulted entry, LR/DR. New Upgraded Kitchen! Great Room opens to a covered all-season deck looking across John Marty Park. Large MBR w/Bonus space! Pull down storage. Built-Ins, work station, WI Pantry/project room. 50 Yr. Roof, Central AC, Upgraded Heat. Roads end privacy and Westview HS!
Location
State OR
County Washington
Area _149
Zoning RESID
Rooms
Basement Crawl Space
Interior
Interior Features Garage Door Opener, High Speed Internet, Laminate Flooring, Laundry, Soaking Tub, Vaulted Ceiling, Vinyl Floor, Wallto Wall Carpet, Washer Dryer
Heating Forced Air95 Plus
Cooling Central Air
Fireplaces Number 1
Fireplaces Type Gas, Stove
Appliance Appliance Garage, Builtin Range, Convection Oven, Dishwasher, Disposal, Free Standing Refrigerator, Microwave, Pantry
Exterior
Exterior Feature Covered Deck, Fenced, Garden, Greenhouse, On Site Stormwater Management, Patio, Porch, Sprinkler, Tool Shed
Garage Attached
Garage Spaces 2.0
View Y/N true
View Park Greenbelt
Roof Type Composition
Parking Type Driveway, On Street
Garage Yes
Building
Lot Description Cul_de_sac, Gated, Green Belt, Level
Story 2
Foundation Stem Wall
Sewer Public Sewer
Water Public Water
Level or Stories 2
New Construction No
Schools
Elementary Schools Oak Hills
Middle Schools Meadow Park
High Schools Westview
Others
Senior Community No
Acceptable Financing Cash, Conventional
Listing Terms Cash, Conventional
Read Less Info
Want to know what your home might be worth? Contact us for a FREE valuation!

Our team is ready to help you sell your home for the highest possible price ASAP









