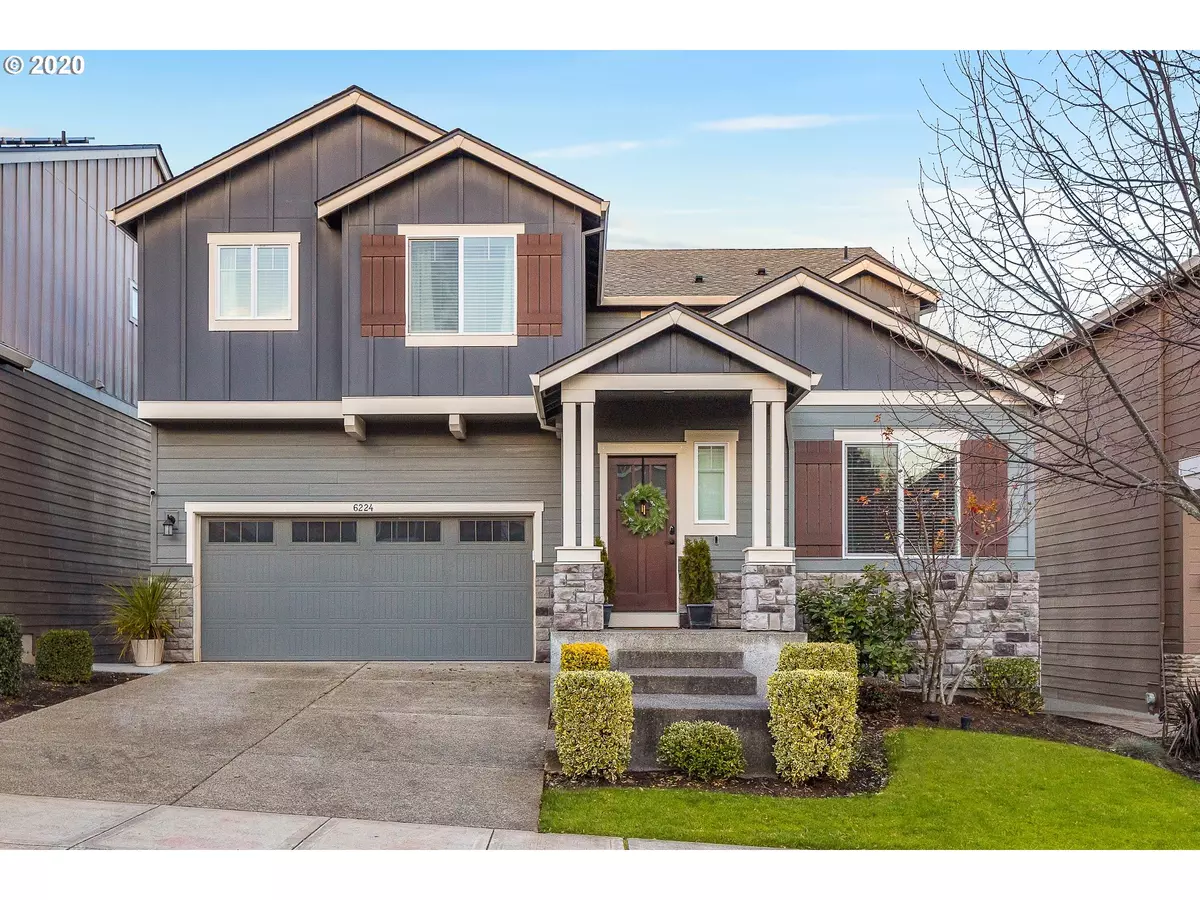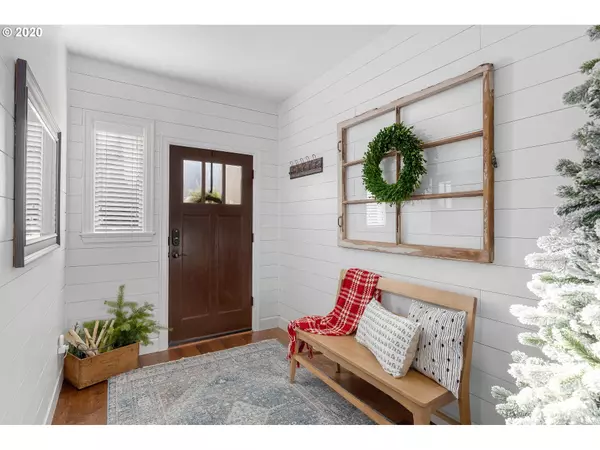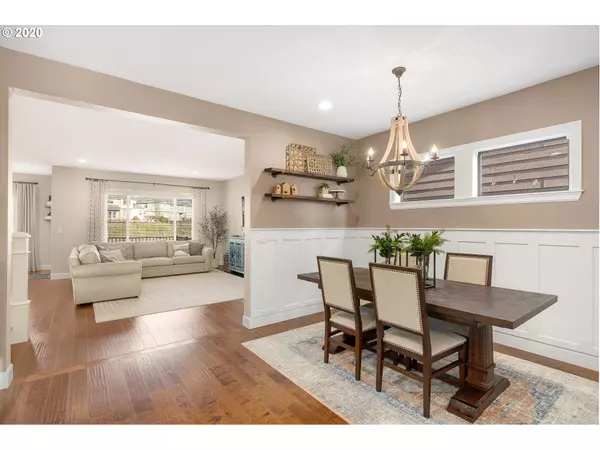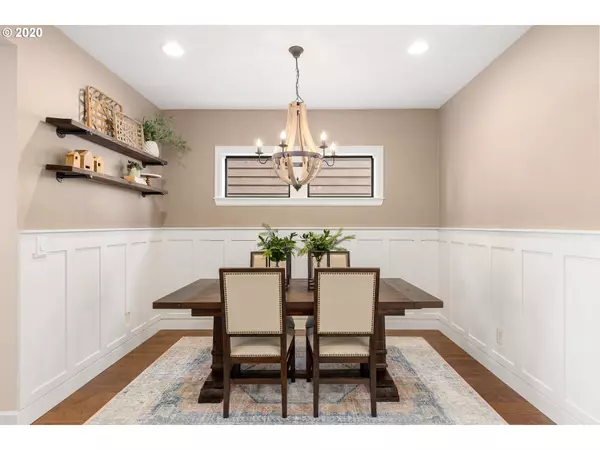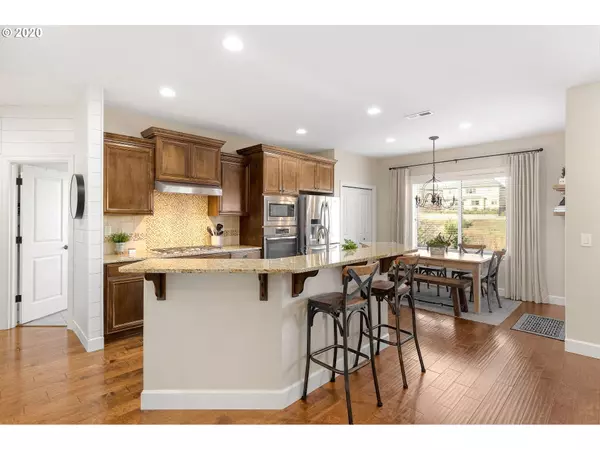Bought with Mauck Realty
$758,000
$775,000
2.2%For more information regarding the value of a property, please contact us for a free consultation.
5 Beds
4 Baths
3,422 SqFt
SOLD DATE : 02/24/2021
Key Details
Sold Price $758,000
Property Type Single Family Home
Sub Type Single Family Residence
Listing Status Sold
Purchase Type For Sale
Square Footage 3,422 sqft
Price per Sqft $221
Subdivision Arbor Lakes
MLS Listing ID 20682946
Sold Date 02/24/21
Style Traditional
Bedrooms 5
Full Baths 4
Condo Fees $123
HOA Fees $123/mo
HOA Y/N Yes
Year Built 2013
Annual Tax Amount $8,248
Tax Year 2020
Lot Size 4,356 Sqft
Property Description
Spectacular home on greenbelt! Custom finishes throughout AND putting green! Perfect for work/school from home w/built-ins, DREAMY closet organizers, & office on main! Enjoy peaceful view of greenbelt from kitchen, family room, & upper deck. Lower level family room with home theater, full bedroom & bathroom. Incredible garage storage & organization. Blocks to highly rated schools and THPRD fields! HOA covers front yard landscaping, fiber optic Internet, & Community Pool/Parks/Basketball Court
Location
State OR
County Washington
Area _149
Zoning R-9
Rooms
Basement Finished
Interior
Interior Features Engineered Hardwood, Garage Door Opener, Granite, High Ceilings, High Speed Internet, Laundry
Heating Forced Air90
Cooling Central Air
Fireplaces Number 1
Fireplaces Type Gas
Appliance Dishwasher, Disposal, Double Oven, Free Standing Gas Range, Free Standing Refrigerator, Gas Appliances, Granite, Island, Microwave, Pantry, Plumbed For Ice Maker, Stainless Steel Appliance
Exterior
Exterior Feature Covered Patio, Deck, Fenced, Porch
Garage Attached
Garage Spaces 2.0
View Y/N true
View Territorial, Trees Woods, Valley
Roof Type Composition
Garage Yes
Building
Lot Description Green Belt
Story 3
Foundation Concrete Perimeter
Sewer Public Sewer
Water Public Water
Level or Stories 3
New Construction No
Schools
Elementary Schools Springville
Middle Schools Stoller
High Schools Westview
Others
Senior Community No
Acceptable Financing Cash, Conventional
Listing Terms Cash, Conventional
Read Less Info
Want to know what your home might be worth? Contact us for a FREE valuation!

Our team is ready to help you sell your home for the highest possible price ASAP




