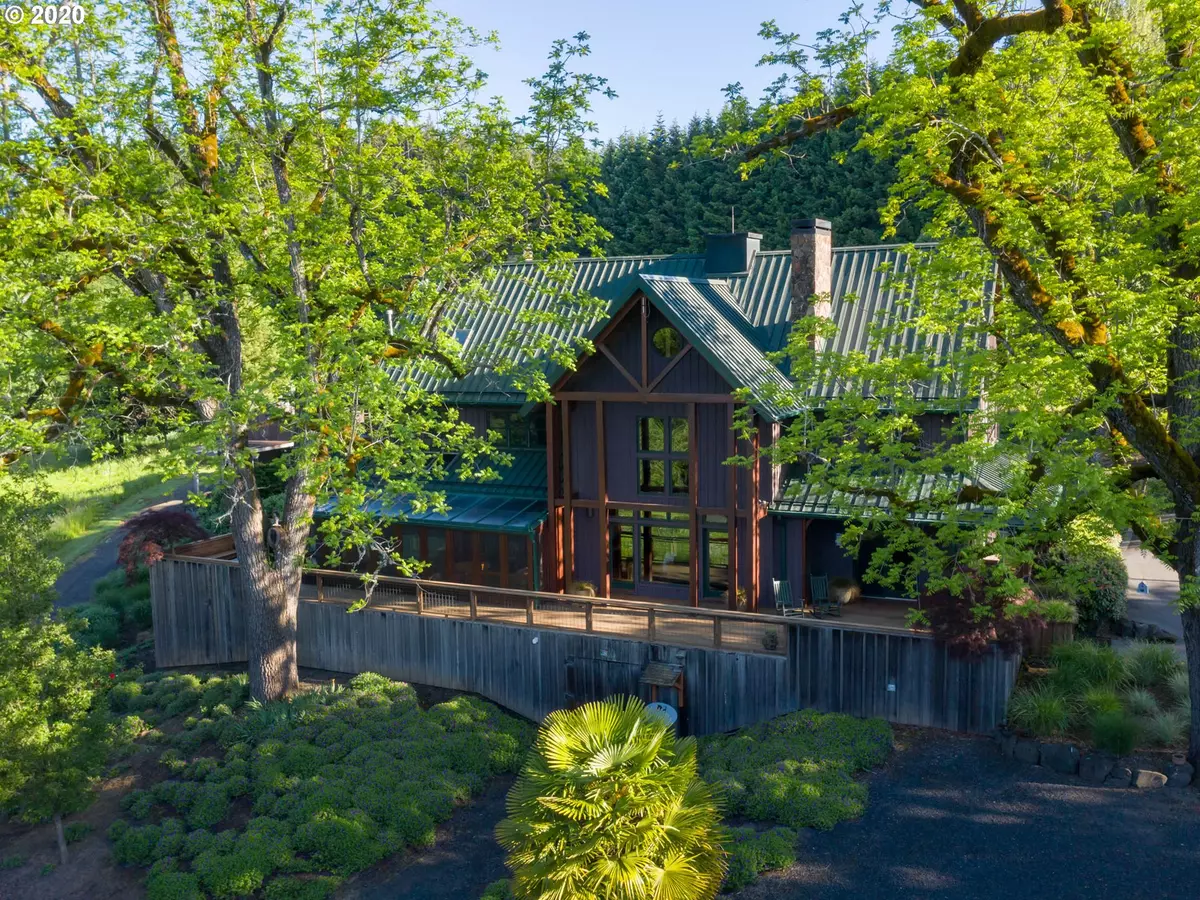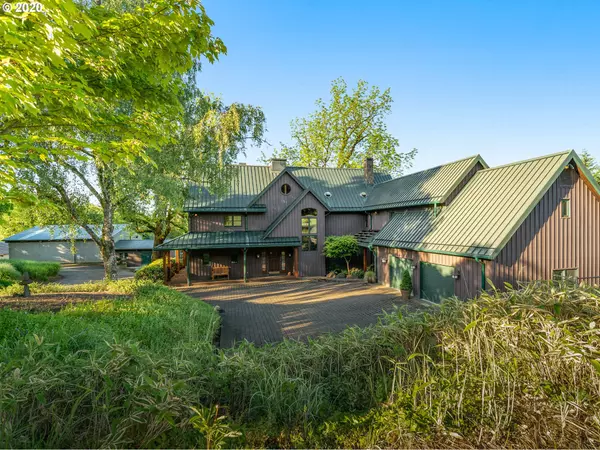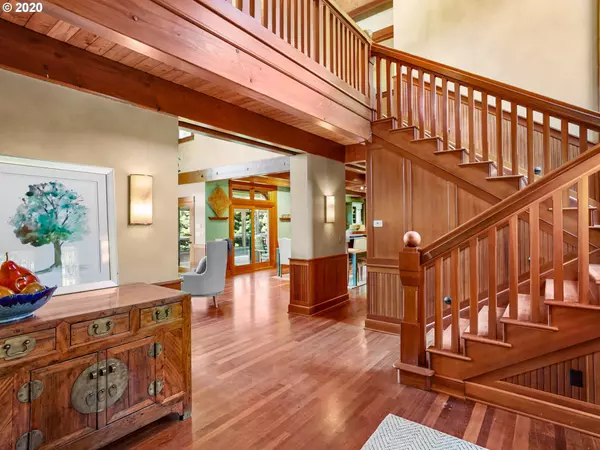Bought with RE/MAX Equity Group
$1,795,000
$1,795,000
For more information regarding the value of a property, please contact us for a free consultation.
3 Beds
3.1 Baths
5,375 SqFt
SOLD DATE : 03/02/2021
Key Details
Sold Price $1,795,000
Property Type Single Family Home
Sub Type Single Family Residence
Listing Status Sold
Purchase Type For Sale
Square Footage 5,375 sqft
Price per Sqft $333
Subdivision Pumpkin Ridge
MLS Listing ID 20565751
Sold Date 03/02/21
Style Craftsman
Bedrooms 3
Full Baths 3
HOA Y/N No
Year Built 1997
Annual Tax Amount $16,364
Tax Year 2020
Lot Size 40.420 Acres
Property Description
Stunning private estate that includes a custom built, ultra-high quality home on 40 beautiful acres. A long, paved, gated driveway through picturesque farm fields lead you to the home placed in the center of the property which was crafted by the current owners to showcase quality craftsmanship & grand style, yet comfortable everyday living. Extraordinary features include an AGA stove, 3 screen in porches, rich hardwood floors & a massive stone fireplace. Multiple outbuildings, forest & farmland.
Location
State OR
County Washington
Area _149
Zoning AF-20
Rooms
Basement Partial Basement
Interior
Interior Features Ceiling Fan, Garage Door Opener, Hardwood Floors, Laundry, Tile Floor, Washer Dryer
Heating Hot Water, Radiant
Fireplaces Number 2
Fireplaces Type Propane, Wood Burning
Appliance Builtin Oven, Builtin Range, Dishwasher, Disposal, Free Standing Refrigerator, Gas Appliances, Pantry, Plumbed For Ice Maker, Trash Compactor
Exterior
Exterior Feature Barn, Builtin Barbecue, Deck, Dog Run, Free Standing Hot Tub, Outbuilding, Porch, Sprinkler, Tool Shed, Workshop
Parking Features Attached, ExtraDeep, Oversized
Garage Spaces 2.0
View Y/N true
View Territorial, Valley
Roof Type Metal
Accessibility MainFloorBedroomBath
Garage Yes
Building
Lot Description Gated, Gentle Sloping, Private, Trees
Story 3
Foundation Concrete Perimeter
Sewer Septic Tank
Water Well
Level or Stories 3
New Construction No
Schools
Elementary Schools North Plains
Middle Schools Evergreen
High Schools Glencoe
Others
Senior Community No
Acceptable Financing Cash, Conventional
Listing Terms Cash, Conventional
Read Less Info
Want to know what your home might be worth? Contact us for a FREE valuation!

Our team is ready to help you sell your home for the highest possible price ASAP








