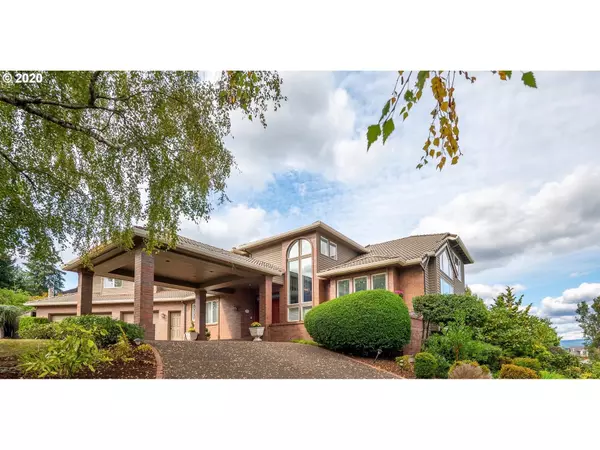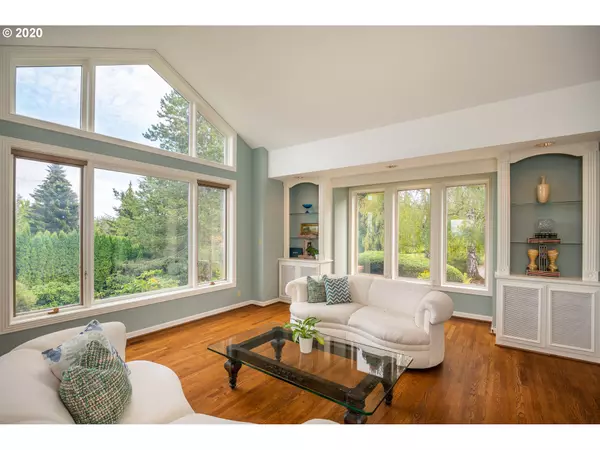Bought with John L Scott Portland SW
$1,170,000
$1,240,000
5.6%For more information regarding the value of a property, please contact us for a free consultation.
5 Beds
4 Baths
5,549 SqFt
SOLD DATE : 01/12/2021
Key Details
Sold Price $1,170,000
Property Type Single Family Home
Sub Type Single Family Residence
Listing Status Sold
Purchase Type For Sale
Square Footage 5,549 sqft
Price per Sqft $210
Subdivision Bull Mountain Area
MLS Listing ID 20470959
Sold Date 01/12/21
Style Custom Style
Bedrooms 5
Full Baths 4
HOA Y/N No
Year Built 1987
Annual Tax Amount $13,872
Tax Year 2019
Lot Size 0.920 Acres
Property Description
Rare .92 Acre Custom Estate in stunning Bull Mtn neighborhood. Panoramic views & spacious light filled interior w/room to spread out for multi generations. Daylight lower level has pool or movies in bonus area & wet bar,1 bed/1 bath, patio. Outside, enjoy tennis, basketball, pool, & gardens. Easy access to lower level from driveway w/no steps. Explore wineries, berry picking, farm stands. This Country in the City Home offers private peaceful space for all inside & out. Listing Agent Owner.
Location
State OR
County Washington
Area _151
Zoning R-1
Rooms
Basement Daylight, Finished, Partial Basement
Interior
Interior Features Granite, Hardwood Floors, High Ceilings, Jetted Tub, Laminate Flooring, Laundry, Marble, Quartz, Sprinkler, Tile Floor, Vaulted Ceiling, Washer Dryer
Heating E N E R G Y S T A R Qualified Equipment, Forced Air, Forced Air95 Plus
Cooling Central Air
Fireplaces Number 1
Fireplaces Type Wood Burning
Appliance Cooktop, Dishwasher, Disposal, Double Oven, E N E R G Y S T A R Qualified Appliances, Gas Appliances, Granite, Island, Pantry, Range Hood, Stainless Steel Appliance, Trash Compactor
Exterior
Exterior Feature Deck, Fenced, Garden, Patio, Pool, Porch, Raised Beds, Sprinkler, Tennis Court, Water Feature, Yard
Garage Attached, Oversized
Garage Spaces 3.0
View Y/N true
View Mountain, Territorial
Roof Type Tile
Parking Type Carport, Driveway
Garage Yes
Building
Lot Description Cul_de_sac, Gentle Sloping, Private, Trees
Story 3
Foundation Concrete Perimeter, Slab, Stem Wall
Sewer Public Sewer
Water Public Water
Level or Stories 3
New Construction Yes
Schools
Elementary Schools Alberta Rider
Middle Schools Twality
High Schools Tigard
Others
Senior Community No
Acceptable Financing Cash, Conventional, FHA
Listing Terms Cash, Conventional, FHA
Read Less Info
Want to know what your home might be worth? Contact us for a FREE valuation!

Our team is ready to help you sell your home for the highest possible price ASAP









