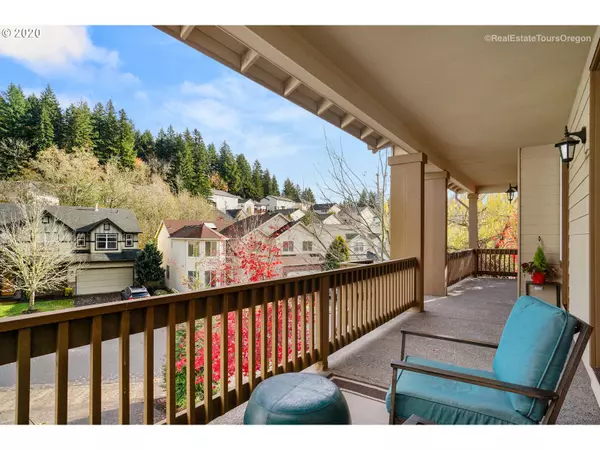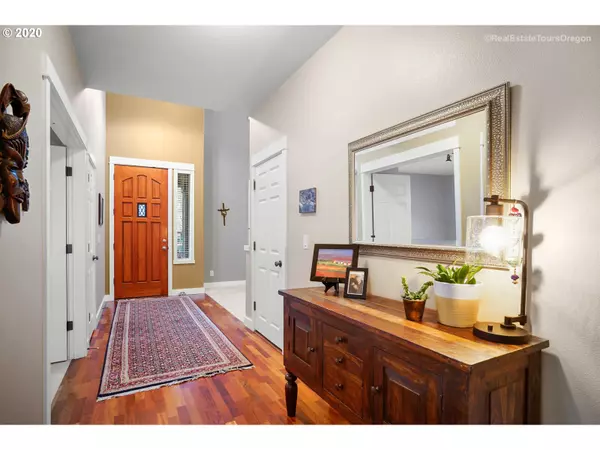Bought with Premiere Property Group, LLC
$637,500
$640,000
0.4%For more information regarding the value of a property, please contact us for a free consultation.
5 Beds
3 Baths
3,053 SqFt
SOLD DATE : 01/06/2021
Key Details
Sold Price $637,500
Property Type Single Family Home
Sub Type Single Family Residence
Listing Status Sold
Purchase Type For Sale
Square Footage 3,053 sqft
Price per Sqft $208
Subdivision Bannister Creek
MLS Listing ID 20588341
Sold Date 01/06/21
Style Stories2, Traditional
Bedrooms 5
Full Baths 3
HOA Y/N Yes
Year Built 2005
Annual Tax Amount $5,659
Tax Year 2019
Lot Size 6,098 Sqft
Property Description
Located in desirable Bannister Heights neighborhood, this turn-key traditional home has a desirable floor plan. This home welcomes you into a light-filled entryway leading to the adorable dining room, open layout on the main floor with high ceilings. 6 bedrooms includes bedroom with adjoining bathroom the main floor. Covered front porch, spacious backyard, abundant outdoor space to enjoy. Sitting high on the edge of a tree-lined street, dont miss out on this gem not too far from the city.
Location
State OR
County Washington
Area _149
Rooms
Basement Crawl Space, Partially Finished, Storage Space
Interior
Interior Features Garage Door Opener, Hardwood Floors, High Ceilings, High Speed Internet, Vaulted Ceiling
Heating Forced Air, Forced Air95 Plus
Cooling Central Air
Fireplaces Number 1
Fireplaces Type Gas
Appliance Builtin Oven, Builtin Range, Cook Island, Dishwasher, Microwave
Exterior
Exterior Feature Covered Deck, Fenced, Patio, Sprinkler
Garage Attached, Oversized
Garage Spaces 2.0
View Y/N true
View Trees Woods
Roof Type Shingle
Parking Type Driveway, On Street
Garage Yes
Building
Story 2
Foundation Slab
Sewer Public Sewer
Water Public Water
Level or Stories 2
New Construction No
Schools
Elementary Schools Findley
Middle Schools Stoller
High Schools Sunset
Others
Senior Community No
Acceptable Financing Cash, Conventional, VALoan
Listing Terms Cash, Conventional, VALoan
Read Less Info
Want to know what your home might be worth? Contact us for a FREE valuation!

Our team is ready to help you sell your home for the highest possible price ASAP









