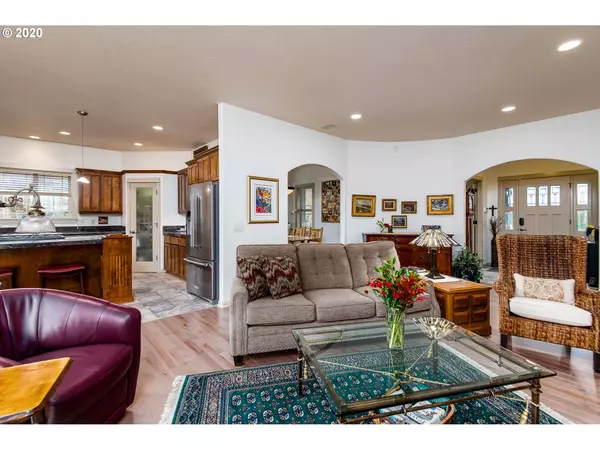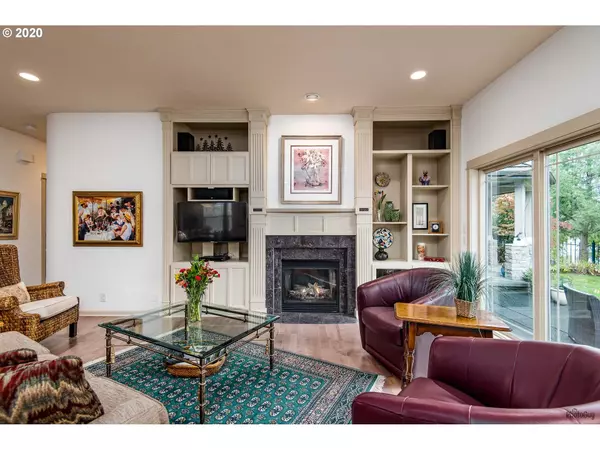Bought with Keller Williams Realty Eugene and Springfield
$731,000
$735,000
0.5%For more information regarding the value of a property, please contact us for a free consultation.
3 Beds
2 Baths
2,159 SqFt
SOLD DATE : 12/18/2020
Key Details
Sold Price $731,000
Property Type Single Family Home
Sub Type Single Family Residence
Listing Status Sold
Purchase Type For Sale
Square Footage 2,159 sqft
Price per Sqft $338
MLS Listing ID 20103456
Sold Date 12/18/20
Style Stories1, Custom Style
Bedrooms 3
Full Baths 2
Condo Fees $110
HOA Fees $110/mo
HOA Y/N Yes
Year Built 2001
Annual Tax Amount $8,172
Tax Year 2019
Lot Size 0.280 Acres
Property Description
Fabulous, extremely well maintained, single level Valley River Village home. 3 car garage which includes an RV garage. This wonderful home sits in a quiet cul de sac with pond and fountain views in the back yard. Featuring formal living and dining rooms along with a den/office. Newer maple hardwood floors add a dramatic touch. Sound system, central vac and so much more make this the home where your dreams come true.
Location
State OR
County Lane
Area _242
Zoning R2/PD
Rooms
Basement Crawl Space
Interior
Interior Features Central Vacuum, Garage Door Opener, Hardwood Floors, High Ceilings, High Speed Internet, Laundry, Soaking Tub, Sound System, Tile Floor, Wallto Wall Carpet, Washer Dryer
Heating Forced Air
Cooling Heat Pump
Fireplaces Number 1
Fireplaces Type Gas
Appliance Dishwasher, Disposal, Free Standing Gas Range, Gas Appliances, Microwave, Plumbed For Ice Maker, Tile
Exterior
Exterior Feature Patio, Porch, Public Road, R V Parking, R V Boat Storage, Smart Lock, Sprinkler, Yard
Garage Attached, ExtraDeep, Oversized
Garage Spaces 3.0
Waterfront Yes
Waterfront Description Other
View Y/N true
View Pond, Trees Woods
Roof Type Tile
Parking Type Driveway
Garage Yes
Building
Lot Description Cul_de_sac, Level, Pond
Story 1
Sewer Public Sewer
Water Public Water
Level or Stories 1
New Construction No
Schools
Elementary Schools Willagillespie
Middle Schools Cal Young
High Schools Sheldon
Others
Senior Community No
Acceptable Financing Cash, Conventional
Listing Terms Cash, Conventional
Read Less Info
Want to know what your home might be worth? Contact us for a FREE valuation!

Our team is ready to help you sell your home for the highest possible price ASAP









