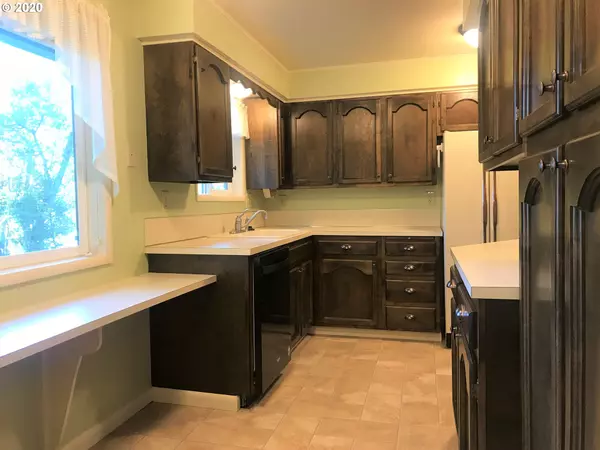Bought with Keller Williams Realty
$345,000
$334,900
3.0%For more information regarding the value of a property, please contact us for a free consultation.
3 Beds
1.1 Baths
1,335 SqFt
SOLD DATE : 01/08/2021
Key Details
Sold Price $345,000
Property Type Single Family Home
Sub Type Single Family Residence
Listing Status Sold
Purchase Type For Sale
Square Footage 1,335 sqft
Price per Sqft $258
MLS Listing ID 20387709
Sold Date 01/08/21
Style Stories1, Traditional
Bedrooms 3
Full Baths 1
HOA Y/N No
Year Built 1976
Annual Tax Amount $2,354
Tax Year 2020
Lot Size 0.280 Acres
Property Description
Enjoy evenings on the large skylit covered deck overlooking the private, manicured yard featuring custom retaining walls, creek & greenspace. The immaculate, move in ready 3 bed, 1.5 bath home has a new conv stove, built-in microwave & dishwasher. Upgrades incl 2 mini split AC heat pumps, screened gutters, water line repl & carpeting throughout. Tons of storage in the garden shed, under deck area & garage with cabinets, workbench, freezer & storage room. Shown By Appointment Only.
Location
State WA
County Cowlitz
Area _82
Rooms
Basement Storage Space
Interior
Interior Features Garage Door Opener, High Speed Internet, Laundry, Vinyl Floor, Wallto Wall Carpet
Heating Ceiling, Ductless, Mini Split
Cooling Heat Pump
Fireplaces Number 1
Fireplaces Type Wood Burning
Appliance Convection Oven, Dishwasher, Disposal, E N E R G Y S T A R Qualified Appliances, Free Standing Range, Free Standing Refrigerator, Microwave, Plumbed For Ice Maker
Exterior
Exterior Feature Covered Deck, Fenced, Outbuilding, Yard
Garage Attached
Garage Spaces 2.0
View Y/N true
View Creek Stream, Trees Woods
Roof Type Composition
Parking Type Driveway, Off Street
Garage Yes
Building
Lot Description Private, Terraced, Trees
Story 1
Foundation Concrete Perimeter
Sewer Public Sewer
Water Public Water
Level or Stories 1
New Construction No
Schools
Elementary Schools Beacon Hill
Middle Schools Huntington
High Schools Kelso
Others
Senior Community No
Acceptable Financing Cash, Conventional, FHA, OwnerWillCarry, VALoan
Listing Terms Cash, Conventional, FHA, OwnerWillCarry, VALoan
Read Less Info
Want to know what your home might be worth? Contact us for a FREE valuation!

Our team is ready to help you sell your home for the highest possible price ASAP









