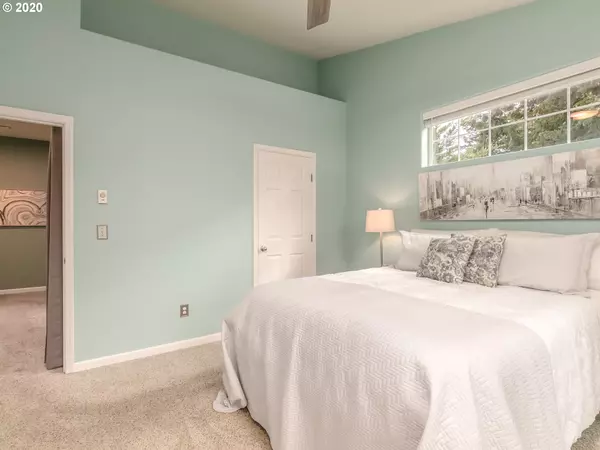Bought with ELEETE Real Estate
$329,000
$319,000
3.1%For more information regarding the value of a property, please contact us for a free consultation.
2 Beds
2.1 Baths
1,236 SqFt
SOLD DATE : 12/01/2020
Key Details
Sold Price $329,000
Property Type Townhouse
Sub Type Townhouse
Listing Status Sold
Purchase Type For Sale
Square Footage 1,236 sqft
Price per Sqft $266
Subdivision Progress Ridge
MLS Listing ID 20209498
Sold Date 12/01/20
Style Common Wall, Townhouse
Bedrooms 2
Full Baths 2
Condo Fees $129
HOA Fees $129/mo
HOA Y/N Yes
Year Built 2002
Annual Tax Amount $3,071
Tax Year 2019
Lot Size 2,178 Sqft
Property Description
END UNIT W/ TREEHOUSE FEEL & VIEWS! This private, natural-light infused home has remarkable nature views from decks and windows, soaring ceilings. Vaulted DBL-Owner Suites (or new home office or homeschool lounge...you pick) allow for multiple options! Plenty of storage for your outdoor gear with minimal yardwork to keep you out of the woods and mountains! Fully fenced, easy care, extra privacy...w/ Progress Ridge at your doorstep and 40 wineries w/in 20 minutes, your life is due for an upgrade!
Location
State OR
County Washington
Area _151
Zoning RSFR
Rooms
Basement None
Interior
Interior Features Ceiling Fan, Garage Door Opener, High Ceilings, Laminate Flooring, Laundry, Smart Home, Vaulted Ceiling, Wallto Wall Carpet, Washer Dryer
Heating Zoned
Cooling None
Fireplaces Number 1
Fireplaces Type Gas
Appliance Dishwasher, Disposal, Free Standing Range, Free Standing Refrigerator, Microwave, Pantry, Stainless Steel Appliance
Exterior
Exterior Feature Covered Deck, Covered Patio, Deck, Fenced, Garden, Patio, Security Lights, Sprinkler, Yard
Garage Attached, ExtraDeep, Tandem
Garage Spaces 2.0
View Y/N true
View Park Greenbelt, Seasonal, Trees Woods
Roof Type Composition
Parking Type Driveway, On Street
Garage Yes
Building
Lot Description Cul_de_sac, Green Belt, Private, Trees
Story 2
Foundation Slab
Sewer Public Sewer
Water Public Water
Level or Stories 2
New Construction No
Schools
Elementary Schools Scholls Hts
Middle Schools Conestoga
High Schools Mountainside
Others
HOA Name END UNIT FOR EXTRA PRIVACY! Low HOA w/ no rental cap (buyer to verify). Steps to multi-use paths, trails and nature: yet a short distance distance to Progress Ridge. Dead-end road = low traffic impact.
Senior Community No
Acceptable Financing Cash, Conventional, FHA, StateGILoan, VALoan
Listing Terms Cash, Conventional, FHA, StateGILoan, VALoan
Read Less Info
Want to know what your home might be worth? Contact us for a FREE valuation!

Our team is ready to help you sell your home for the highest possible price ASAP









