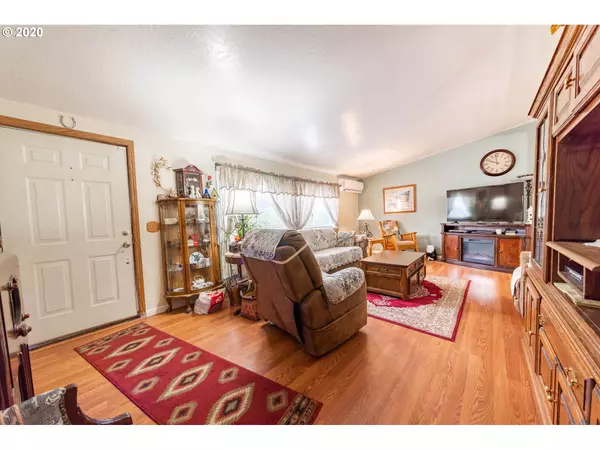Bought with Keller Williams Realty Eugene and Springfield
$305,000
$275,000
10.9%For more information regarding the value of a property, please contact us for a free consultation.
3 Beds
2 Baths
1,296 SqFt
SOLD DATE : 12/04/2020
Key Details
Sold Price $305,000
Property Type Manufactured Home
Sub Type Manufactured Homeon Real Property
Listing Status Sold
Purchase Type For Sale
Square Footage 1,296 sqft
Price per Sqft $235
Subdivision Active Bethel Citizens
MLS Listing ID 20244890
Sold Date 12/04/20
Style Stories1, Manufactured Home
Bedrooms 3
Full Baths 2
HOA Y/N No
Year Built 1991
Annual Tax Amount $1,872
Tax Year 2019
Lot Size 10,454 Sqft
Property Description
Cozy comfortable home offers good separation of spaces, Laminate floors in traffic areas, w/w carpeted bedrooms. Kitchen w/plenty of counter, pantry, major appliances included. Master Suite walk-in closet, walk-in shower, double sinks. Laundry room w/door to fenced back yard, and kennel. Hot tub off deck included "as is". Mature landscaping. Oversize 24'x 30'garage w/12'door, 220 vt power, high ceiling, pull down stairs to storage loft. Paved parking. Plenty of room for the toys. Backs to trees.
Location
State OR
County Lane
Area _246
Zoning R-1
Rooms
Basement Crawl Space
Interior
Interior Features Ceiling Fan, Laminate Flooring, Laundry, Washer Dryer
Heating Ductless, Forced Air, Zoned
Cooling Other
Appliance Dishwasher, Free Standing Range, Free Standing Refrigerator, Pantry, Range Hood
Exterior
Exterior Feature Deck, Dog Run, Fenced, Free Standing Hot Tub, Outbuilding, R V Parking, Tool Shed, Yard
Garage Detached, Oversized
Garage Spaces 1.0
View Y/N false
Roof Type Composition
Parking Type Driveway, R V Access Parking
Garage Yes
Building
Lot Description Level
Story 1
Foundation Skirting
Sewer Public Sewer
Water Public Water
Level or Stories 1
New Construction No
Schools
Elementary Schools Prairie Mtn
Middle Schools Prairie Mtn
High Schools Willamette
Others
Senior Community No
Acceptable Financing Cash, Conventional, FHA, VALoan
Listing Terms Cash, Conventional, FHA, VALoan
Read Less Info
Want to know what your home might be worth? Contact us for a FREE valuation!

Our team is ready to help you sell your home for the highest possible price ASAP









