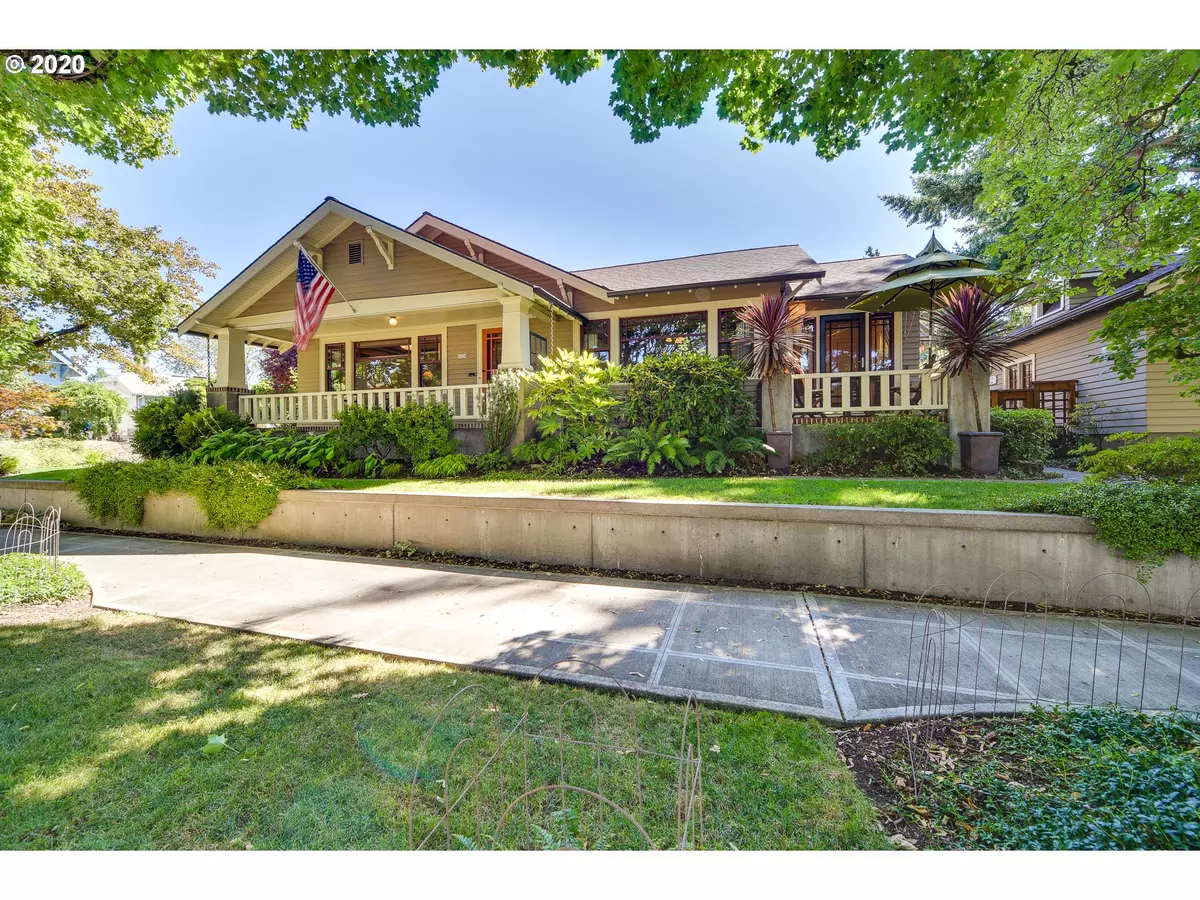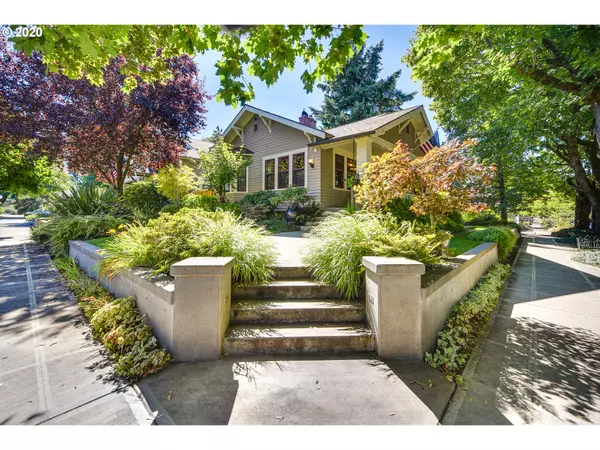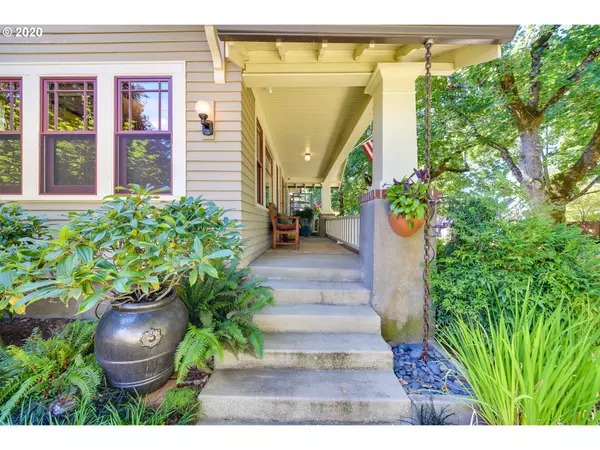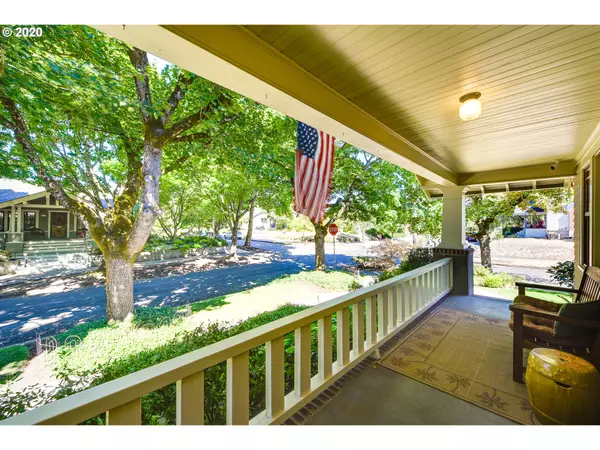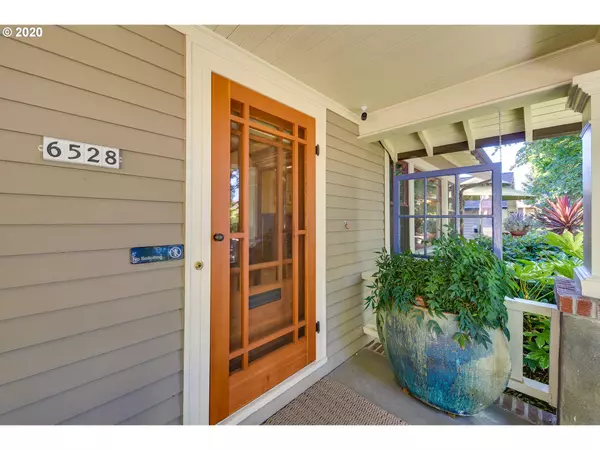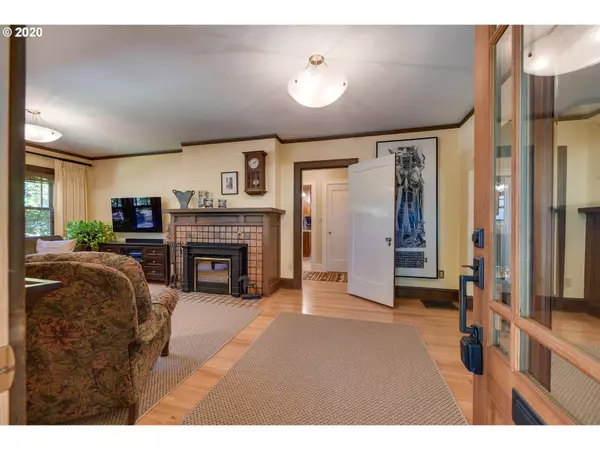Bought with Scout Realty Co.
$670,000
$569,000
17.8%For more information regarding the value of a property, please contact us for a free consultation.
3 Beds
2 Baths
1,823 SqFt
SOLD DATE : 10/16/2020
Key Details
Sold Price $670,000
Property Type Single Family Home
Sub Type Single Family Residence
Listing Status Sold
Purchase Type For Sale
Square Footage 1,823 sqft
Price per Sqft $367
Subdivision Rose City Park
MLS Listing ID 20573753
Sold Date 10/16/20
Style Craftsman, Ranch
Bedrooms 3
Full Baths 2
HOA Y/N No
Year Built 1925
Annual Tax Amount $5,793
Tax Year 2019
Lot Size 4,791 Sqft
Property Description
Stunning Craftsman in Rose City Park! Step back into Portland tradition in comfort and style. Incredibly upgraded with New copper plumbing, main water line, updated electrical(no knob and tube), hardwood and tiled floors, wood double-paned windows, quartz counters. Elevated corner lot with concrete retaining walls. 542 sq/ft. oversized garage/workshop, entertainer's back patio with new deck, Belgard pavers and fencing. An extensive PDF available that details quality upgrades of your new home.
Location
State OR
County Multnomah
Area _142
Rooms
Basement Partial Basement, Storage Space, Unfinished
Interior
Interior Features Ceiling Fan, Garage Door Opener, Hardwood Floors, Laundry, Quartz, Tile Floor, Washer Dryer
Heating Forced Air
Cooling Central Air
Fireplaces Number 1
Fireplaces Type Insert, Wood Burning
Appliance Dishwasher, Free Standing Gas Range, Free Standing Refrigerator, Pantry, Plumbed For Ice Maker, Quartz, Range Hood, Stainless Steel Appliance, Tile
Exterior
Exterior Feature Deck, Fenced, Patio, Porch, Smart Camera Recording, Sprinkler, Workshop, Yard
Parking Features ExtraDeep, Oversized
Garage Spaces 2.0
View Y/N false
Roof Type Composition
Accessibility GarageonMain
Garage Yes
Building
Lot Description Corner Lot
Story 2
Sewer Public Sewer
Water Public Water
Level or Stories 2
New Construction No
Schools
Elementary Schools Rose City Park
Middle Schools Roseway Heights
High Schools Madison
Others
Senior Community No
Acceptable Financing Cash, Conventional, FHA, VALoan
Listing Terms Cash, Conventional, FHA, VALoan
Read Less Info
Want to know what your home might be worth? Contact us for a FREE valuation!

Our team is ready to help you sell your home for the highest possible price ASAP



