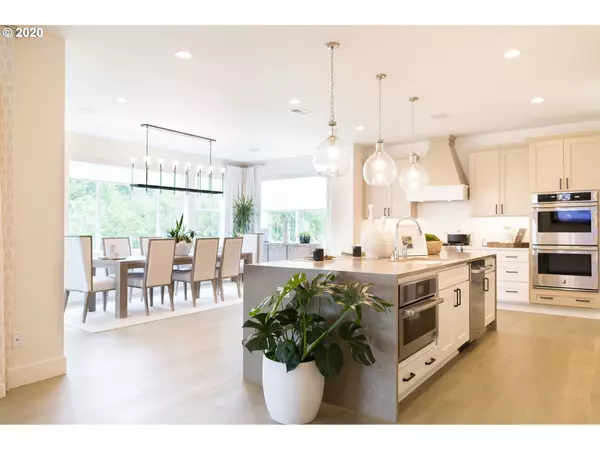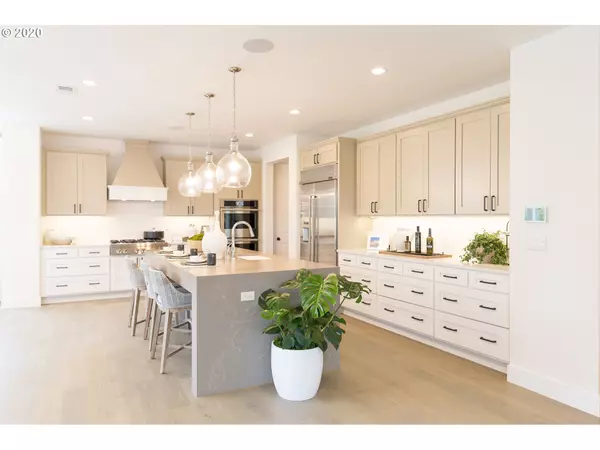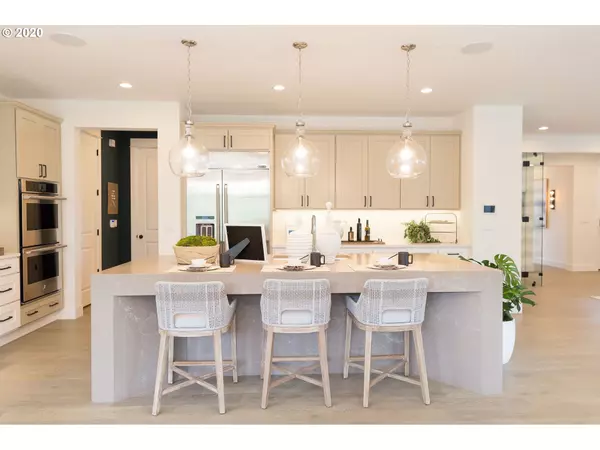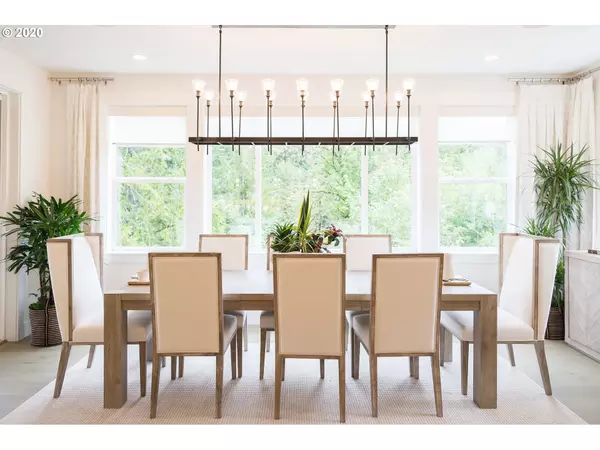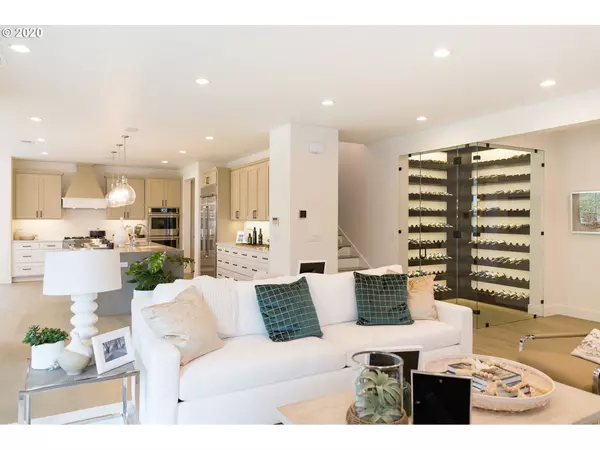Bought with Wildwood Realty
$1,350,000
$1,394,995
3.2%For more information regarding the value of a property, please contact us for a free consultation.
5 Beds
4 Baths
4,243 SqFt
SOLD DATE : 01/12/2021
Key Details
Sold Price $1,350,000
Property Type Single Family Home
Sub Type Single Family Residence
Listing Status Sold
Purchase Type For Sale
Square Footage 4,243 sqft
Price per Sqft $318
Subdivision Thompson Woods
MLS Listing ID 20500952
Sold Date 01/12/21
Style Stories2, Traditional
Bedrooms 5
Full Baths 4
Condo Fees $87
HOA Fees $87/mo
HOA Y/N Yes
Year Built 2019
Annual Tax Amount $3,751
Tax Year 2019
Lot Size 5,227 Sqft
Property Description
Mt Bachelor w/ Basement model home available for Quick Move In! Greenspace lot next to the park! This is a truly stunning home that is guaranteed to impress with far too many incredible features to list. Home is available as-is with all furniture and art included. Just bring your toothbrush, hang your clothes in the closet, put food in the fridge and live the Thompson Woods dream! Perfect location and amazing home with stylish and chic finishes.
Location
State OR
County Washington
Area _149
Rooms
Basement Daylight, Finished, Full Basement
Interior
Interior Features Floor3rd, Central Vacuum, Dual Flush Toilet, Engineered Hardwood, Furnished, Garage Door Opener, High Ceilings, Lo V O C Material, Quartz, Sound System, Tile Floor, Washer Dryer
Heating Forced Air95 Plus
Cooling Central Air
Fireplaces Number 1
Fireplaces Type Gas
Appliance Builtin Oven, Builtin Range, Builtin Refrigerator, Dishwasher, Disposal, Double Oven, Gas Appliances, Island, Microwave, Pantry, Quartz, Stainless Steel Appliance
Exterior
Exterior Feature Covered Deck, Covered Patio, Fenced, Gas Hookup, Porch, Sprinkler, Yard
Garage Attached
Garage Spaces 2.0
View Y/N true
View Park Greenbelt, Trees Woods
Roof Type Composition
Parking Type Driveway, On Street
Garage Yes
Building
Lot Description Gentle Sloping, Green Belt
Story 3
Sewer Public Sewer
Water Public Water
Level or Stories 3
New Construction Yes
Schools
Elementary Schools Bonny Slope
Middle Schools Cedar Park
High Schools Sunset
Others
Senior Community No
Acceptable Financing Cash, Conventional, VALoan
Listing Terms Cash, Conventional, VALoan
Read Less Info
Want to know what your home might be worth? Contact us for a FREE valuation!

Our team is ready to help you sell your home for the highest possible price ASAP





