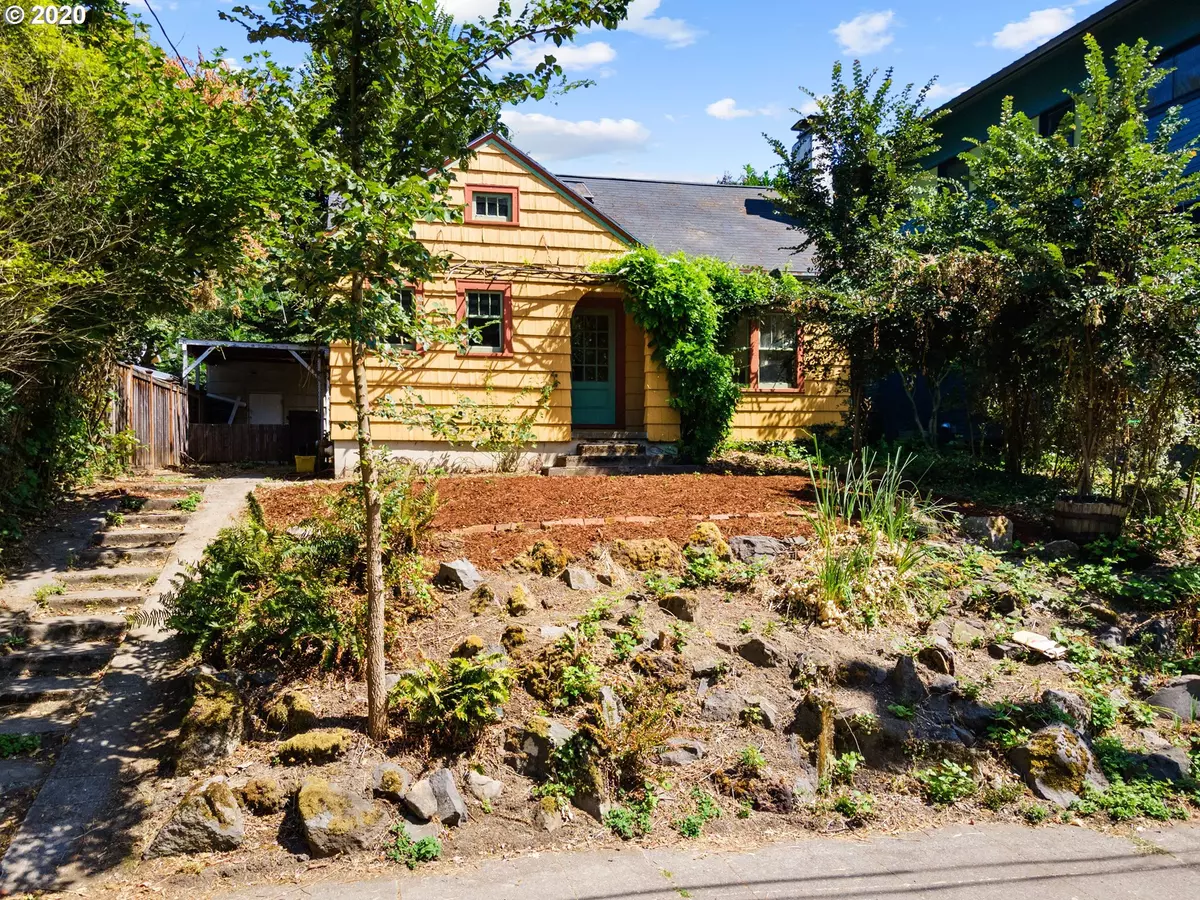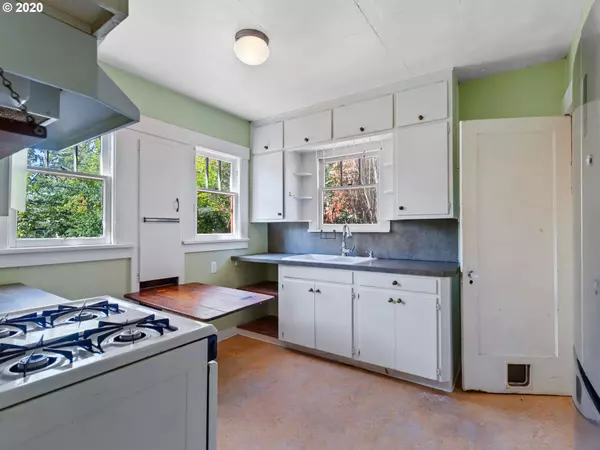Bought with Modern Realty
$400,000
$425,000
5.9%For more information regarding the value of a property, please contact us for a free consultation.
3 Beds
1 Bath
1,820 SqFt
SOLD DATE : 09/18/2020
Key Details
Sold Price $400,000
Property Type Single Family Home
Sub Type Single Family Residence
Listing Status Sold
Purchase Type For Sale
Square Footage 1,820 sqft
Price per Sqft $219
Subdivision Hawthorne / Division
MLS Listing ID 20546344
Sold Date 09/18/20
Style Cottage, English
Bedrooms 3
Full Baths 1
HOA Y/N No
Year Built 1926
Annual Tax Amount $4,591
Tax Year 2019
Lot Size 5,662 Sqft
Property Description
Enchanting English w/loads of potential! RARE affordable opportunity in sought after Hawthorne! Perched high off the street; light filled sunny eat-in kitchen w/quaint built-in folding table; period charm incl hrdwd/fir & marmoleum flrs, frplc, clawfoot tub & built-ins! Radiant hydronic heat with zonal room control. Lrg deck & private yard. Newer sewer to street. Nearby bikeways & great walkability; stroll to nearby happenings on Division/Hawthorne! [Home Energy Score = 3. HES Report at https://rpt.greenbuildingregistry.com/hes/OR10186294]
Location
State OR
County Multnomah
Area _143
Rooms
Basement Full Basement, Unfinished
Interior
Interior Features Hardwood Floors, High Ceilings, Lo V O C Material, Soaking Tub, Tile Floor, Vaulted Ceiling, Wood Floors
Heating Hot Water, Other, Radiant
Fireplaces Number 1
Fireplaces Type Wood Burning
Appliance Free Standing Gas Range, Stainless Steel Appliance
Exterior
Exterior Feature Deck, Fenced, Porch, Yard
Garage Carport
Garage Spaces 1.0
View Y/N false
Roof Type Composition
Parking Type Carport
Garage Yes
Building
Lot Description Private
Story 3
Sewer Public Sewer
Water Public Water
Level or Stories 3
New Construction No
Schools
Elementary Schools Atkinson
Middle Schools Mt Tabor
High Schools Franklin
Others
Senior Community No
Acceptable Financing Cash, Conventional
Listing Terms Cash, Conventional
Read Less Info
Want to know what your home might be worth? Contact us for a FREE valuation!

Our team is ready to help you sell your home for the highest possible price ASAP









