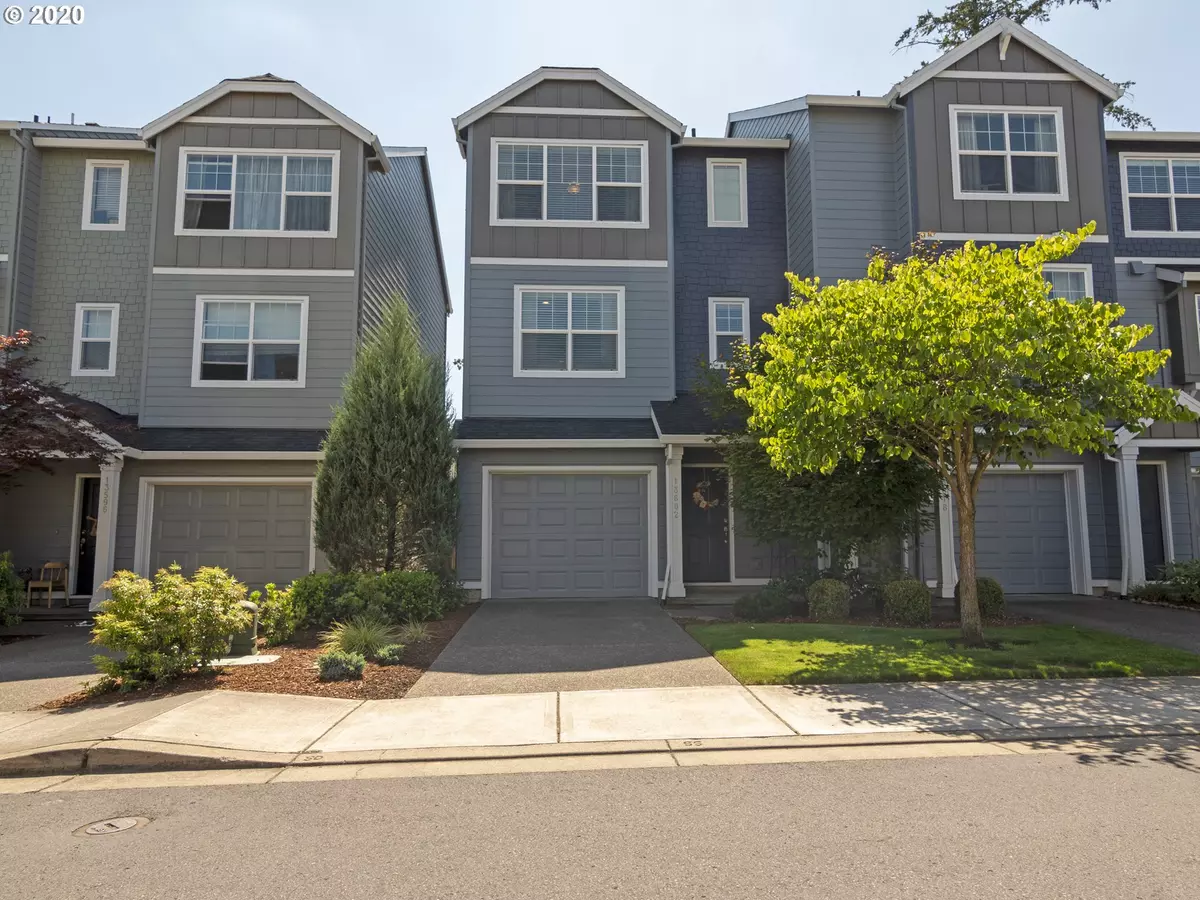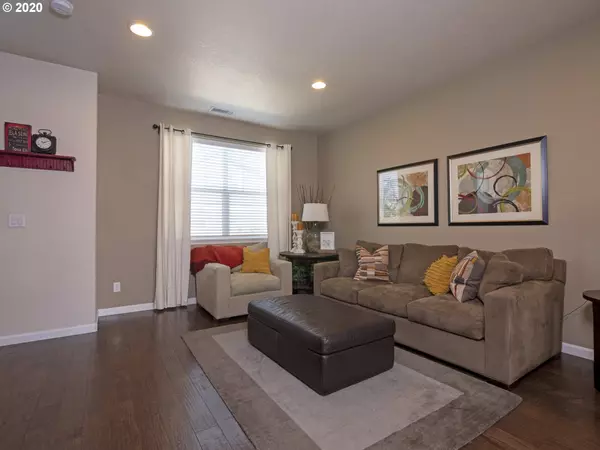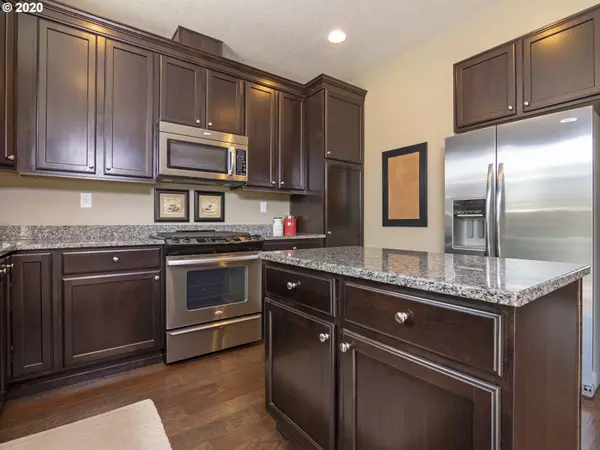Bought with Hasson Company
$352,000
$349,500
0.7%For more information regarding the value of a property, please contact us for a free consultation.
3 Beds
2.1 Baths
1,493 SqFt
SOLD DATE : 09/25/2020
Key Details
Sold Price $352,000
Property Type Townhouse
Sub Type Townhouse
Listing Status Sold
Purchase Type For Sale
Square Footage 1,493 sqft
Price per Sqft $235
Subdivision Village At Summer Creek
MLS Listing ID 20630912
Sold Date 09/25/20
Style Townhouse, Traditional
Bedrooms 3
Full Baths 2
Condo Fees $220
HOA Fees $220/mo
HOA Y/N Yes
Year Built 2011
Annual Tax Amount $3,421
Tax Year 2019
Lot Size 1,742 Sqft
Property Description
Nicely updated end unit townhome backs to greenspace! Kitchen with slab granite island, cabinets with pull out shelves, stainless appliances and gas range. Just off the kitchen is the deck, perfect for grilling and relaxing. High ceilings and engineered hardwoods on the main level. Master suite with walk-in closet and bathroom. Oversized tandem garage has extra storage space. New AC and newer exterior paint. Fenced backyard patio area with artificial grass. Great location near Summerlake Park.
Location
State OR
County Washington
Area _151
Rooms
Basement None
Interior
Interior Features Ceiling Fan, Engineered Hardwood, Garage Door Opener, High Ceilings, Smart Thermostat, Tile Floor, Wallto Wall Carpet, Washer Dryer
Heating Forced Air
Cooling Central Air
Appliance Dishwasher, Disposal, Free Standing Gas Range, Free Standing Refrigerator, Granite, Instant Hot Water, Island, Microwave, Pantry, Stainless Steel Appliance
Exterior
Exterior Feature Deck, Fenced, Patio
Garage Attached, Oversized, Tandem
Garage Spaces 2.0
View Y/N true
View Park Greenbelt
Roof Type Composition
Parking Type Driveway
Garage Yes
Building
Lot Description Green Belt
Story 3
Foundation Slab
Sewer Public Sewer
Water Public Water
Level or Stories 3
New Construction No
Schools
Elementary Schools Hiteon
Middle Schools Conestoga
High Schools Southridge
Others
Senior Community No
Acceptable Financing Cash, Conventional, FHA, VALoan
Listing Terms Cash, Conventional, FHA, VALoan
Read Less Info
Want to know what your home might be worth? Contact us for a FREE valuation!

Our team is ready to help you sell your home for the highest possible price ASAP









