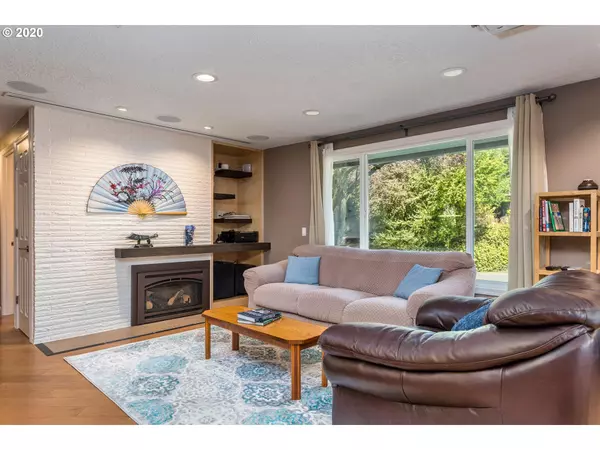Bought with Hasson Company
$635,000
$579,900
9.5%For more information regarding the value of a property, please contact us for a free consultation.
3 Beds
2 Baths
1,685 SqFt
SOLD DATE : 09/25/2020
Key Details
Sold Price $635,000
Property Type Single Family Home
Sub Type Single Family Residence
Listing Status Sold
Purchase Type For Sale
Square Footage 1,685 sqft
Price per Sqft $376
Subdivision Mcvey - South Shore
MLS Listing ID 20593501
Sold Date 09/25/20
Style Stories2, Ranch
Bedrooms 3
Full Baths 2
HOA Y/N No
Year Built 1952
Annual Tax Amount $5,183
Tax Year 2019
Lot Size 9,147 Sqft
Property Description
Amazing modernized ranch in area of high end homes. Cooking and entertaining are FUN in this open plan with sleek bamboo & stainless kitchen. Covered patio for all seasons. Enjoy movie or game nights with your drop down projector screen. Windows let the woods in and deliver comfort year round. Kayak, paddleboard or go boating with coveted lake easement rights at South Shore Glen. Huge garage opens to back yard too. Think workshop, studio/craft cave, or park your boat!
Location
State OR
County Clackamas
Area _147
Rooms
Basement None
Interior
Interior Features Engineered Hardwood, Granite, Home Theater, Jetted Tub, Laundry, Quartz, Smart Thermostat, Soaking Tub, Tile Floor, Washer Dryer
Heating Forced Air95 Plus
Cooling Central Air
Fireplaces Number 1
Fireplaces Type Gas
Appliance Convection Oven, Cook Island, Cooktop, Dishwasher, E N E R G Y S T A R Qualified Appliances, Free Standing Refrigerator, Granite, Plumbed For Ice Maker, Quartz, Range Hood, Stainless Steel Appliance, Tile
Exterior
Exterior Feature Covered Patio, Security Lights, Smart Camera Recording, Yard
Parking Features Attached, Oversized
Garage Spaces 2.0
View Y/N true
View Park Greenbelt, Trees Woods
Roof Type Metal
Accessibility GarageonMain, MainFloorBedroomBath, MinimalSteps, UtilityRoomOnMain, WalkinShower
Garage Yes
Building
Lot Description Level, Trees
Story 2
Foundation Concrete Perimeter
Sewer Public Sewer
Water Public Water
Level or Stories 2
New Construction No
Schools
Elementary Schools Hallinan
Middle Schools Lakeridge
High Schools Lakeridge
Others
Senior Community No
Acceptable Financing CallListingAgent, Cash, Conventional, FHA, VALoan
Listing Terms CallListingAgent, Cash, Conventional, FHA, VALoan
Read Less Info
Want to know what your home might be worth? Contact us for a FREE valuation!

Our team is ready to help you sell your home for the highest possible price ASAP








