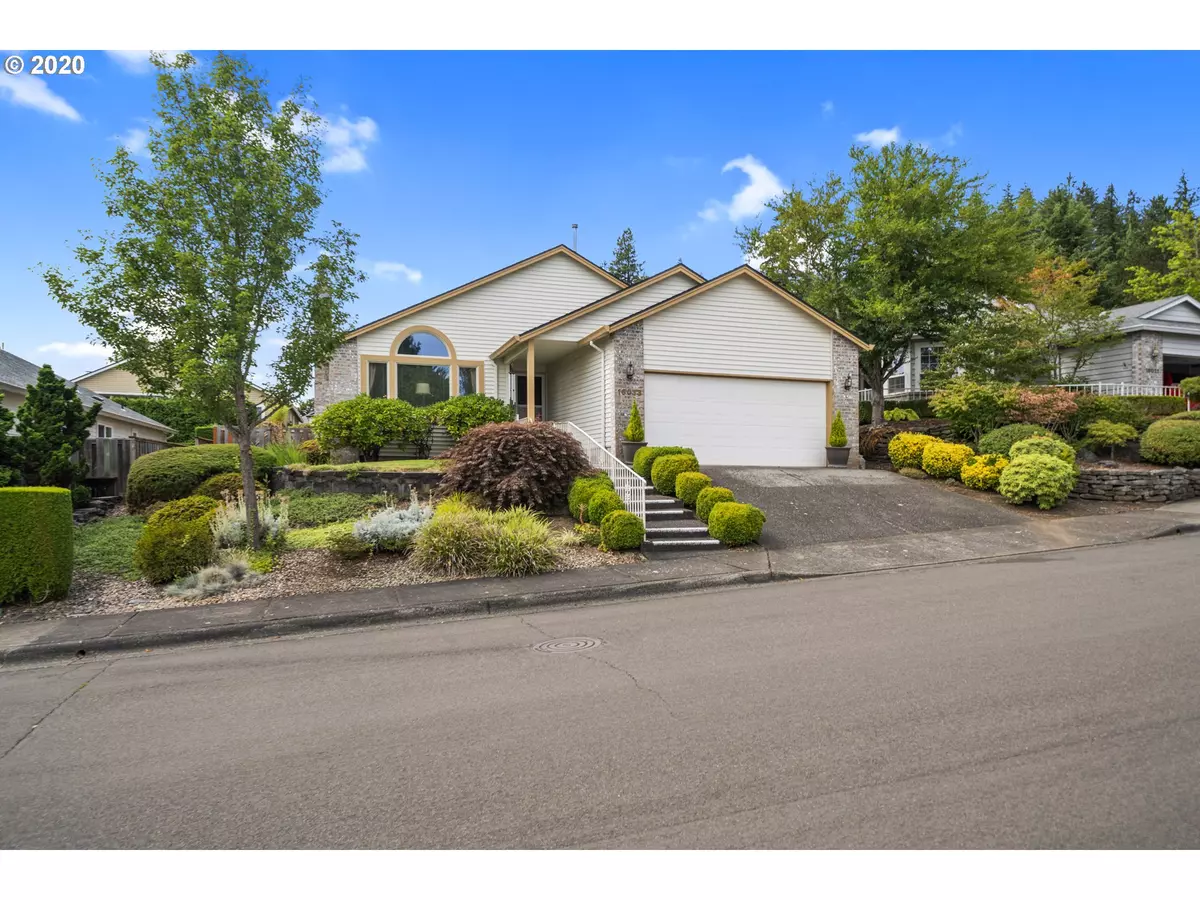Bought with Spring Cutsforth Realty Group
$424,000
$429,000
1.2%For more information regarding the value of a property, please contact us for a free consultation.
2 Beds
2 Baths
1,475 SqFt
SOLD DATE : 12/10/2020
Key Details
Sold Price $424,000
Property Type Single Family Home
Sub Type Single Family Residence
Listing Status Sold
Purchase Type For Sale
Square Footage 1,475 sqft
Price per Sqft $287
Subdivision King City Highlands
MLS Listing ID 20031208
Sold Date 12/10/20
Style Stories1, Craftsman
Bedrooms 2
Full Baths 2
Condo Fees $960
HOA Fees $80/ann
HOA Y/N Yes
Year Built 1993
Annual Tax Amount $4,284
Tax Year 2019
Lot Size 6,098 Sqft
Property Description
Light, bright and spacious is this charming one level with vaulted ceilings, formal living and dining. Kitchen complete with island/bar, pantry and desk area. Also in the kitchen is a small cozy family/den area. Slider out to covered deck and private yard complete with hot tub. Amazing walking paths and club house!!!
Location
State OR
County Washington
Area _151
Rooms
Basement Crawl Space
Interior
Interior Features Garage Door Opener, High Ceilings, Laminate Flooring, Laundry, Solar Tube, Sprinkler, Vaulted Ceiling, Wallto Wall Carpet
Heating Forced Air
Cooling Central Air
Fireplaces Number 1
Fireplaces Type Gas, Insert, Wood Burning
Appliance Builtin Oven, Builtin Range, Dishwasher, Disposal, Island, Pantry, Plumbed For Ice Maker, Range Hood
Exterior
Exterior Feature Covered Deck, Fenced, Free Standing Hot Tub, Sprinkler, Yard
Parking Features Attached
Garage Spaces 2.0
View Y/N false
Roof Type Composition
Accessibility GarageonMain, MainFloorBedroomBath, OneLevel, UtilityRoomOnMain
Garage Yes
Building
Lot Description Cul_de_sac, Level, Private, Trees
Story 1
Foundation Concrete Perimeter, Pillar Post Pier
Sewer Public Sewer
Water Public Water
Level or Stories 1
New Construction Yes
Schools
Elementary Schools Deer Creek
Middle Schools Twality
High Schools Tualatin
Others
Senior Community Yes
Acceptable Financing Cash, Conventional, FHA, VALoan
Listing Terms Cash, Conventional, FHA, VALoan
Read Less Info
Want to know what your home might be worth? Contact us for a FREE valuation!

Our team is ready to help you sell your home for the highest possible price ASAP








