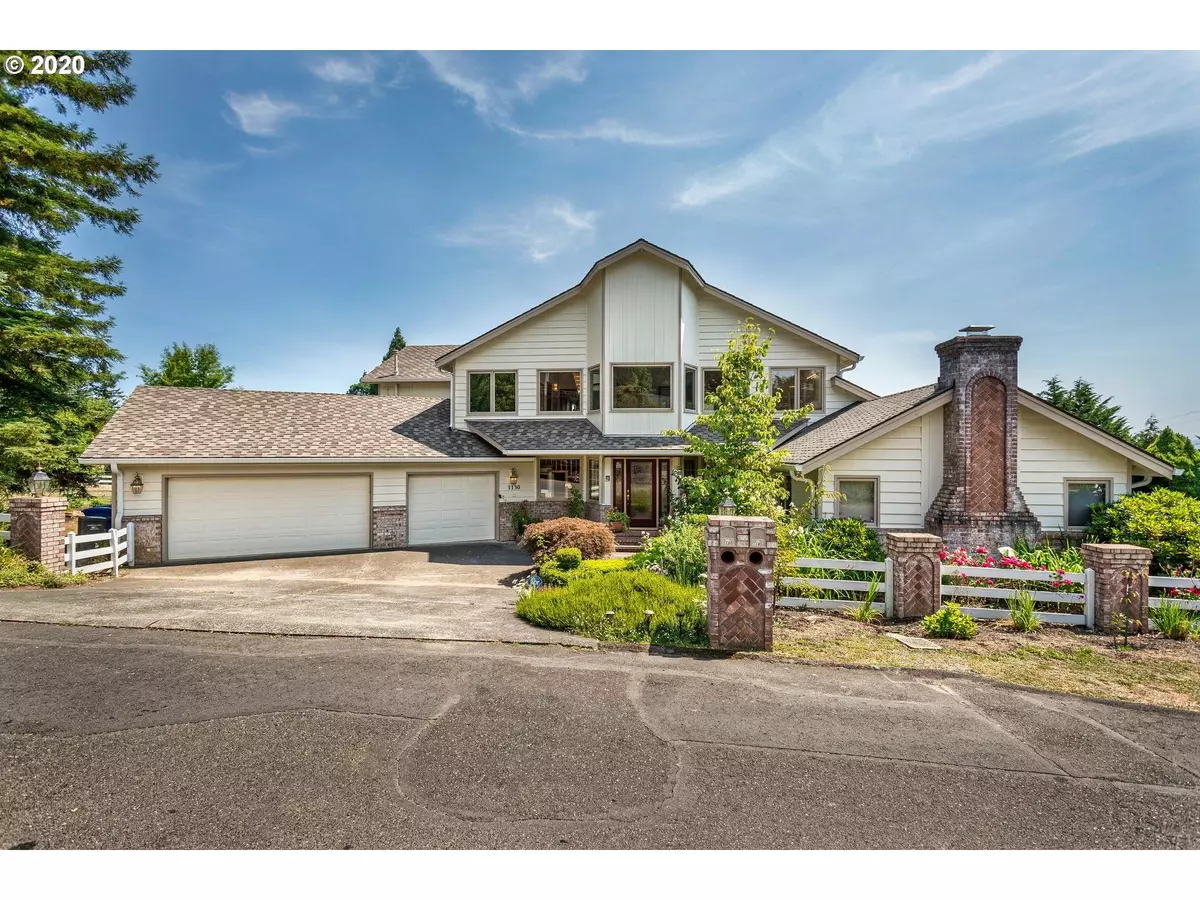Bought with ELEETE Real Estate
$1,000,000
$1,039,000
3.8%For more information regarding the value of a property, please contact us for a free consultation.
4 Beds
3.2 Baths
5,526 SqFt
SOLD DATE : 10/07/2020
Key Details
Sold Price $1,000,000
Property Type Single Family Home
Sub Type Single Family Residence
Listing Status Sold
Purchase Type For Sale
Square Footage 5,526 sqft
Price per Sqft $180
Subdivision Stephenson
MLS Listing ID 20675427
Sold Date 10/07/20
Style Traditional
Bedrooms 4
Full Baths 3
HOA Y/N No
Year Built 1941
Annual Tax Amount $18,333
Tax Year 2019
Lot Size 0.720 Acres
Property Description
This remarkable home sits on nearly 3/4 acre sunny lot w/ bountiful gardens bearing herbs, veggies, & 30 varieties of fruit on drip irrigation. Relax & unwind in sun-filled rooms with garden, territorial & seasonal Mt. Hood views. A large kitchen island & newer stainless appliances make cooking a joy as friends congregate in the center of the home. Your spacious master bedroom has dual walk-in closets, fireplace & a private deck. Additional suite on main level. Lots of options & space for ADU! [Home Energy Score = 1. HES Report at https://rpt.greenbuildingregistry.com/hes/OR10186122]
Location
State OR
County Multnomah
Area _148
Zoning R4
Rooms
Basement Partial Basement, Partially Finished
Interior
Interior Features Ceiling Fan, Concrete Floor, Garage Door Opener, Hardwood Floors, High Ceilings, High Speed Internet, Jetted Tub, Laundry, Vinyl Floor, Washer Dryer
Heating Forced Air
Cooling Central Air
Fireplaces Number 4
Fireplaces Type Gas, Wood Burning
Appliance Convection Oven, Cooktop, Double Oven, E N E R G Y S T A R Qualified Appliances, Free Standing Refrigerator, Gas Appliances, Instant Hot Water, Island, Pantry, Plumbed For Ice Maker, Stainless Steel Appliance, Wine Cooler
Exterior
Exterior Feature Deck, Fenced, Garden, Public Road, R V Parking, Security Lights, Sprinkler, Yard
Garage Attached, ExtraDeep
Garage Spaces 3.0
View Y/N true
View Mountain, Seasonal, Valley
Roof Type Composition
Parking Type Driveway, Off Street
Garage Yes
Building
Lot Description Gentle Sloping, Level
Story 3
Foundation Concrete Perimeter
Sewer Public Sewer
Water Public Water
Level or Stories 3
New Construction No
Schools
Elementary Schools Stephenson
Middle Schools Jackson
High Schools Wilson
Others
Senior Community No
Acceptable Financing CallListingAgent, Cash, Conventional, VALoan
Listing Terms CallListingAgent, Cash, Conventional, VALoan
Read Less Info
Want to know what your home might be worth? Contact us for a FREE valuation!

Our team is ready to help you sell your home for the highest possible price ASAP









