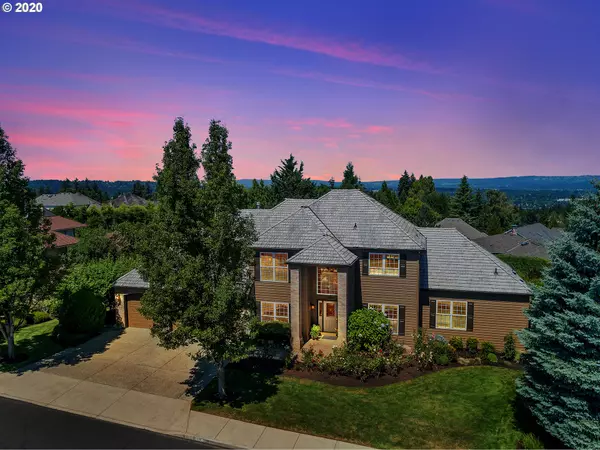Bought with Parker Realty Inc
$825,000
$800,000
3.1%For more information regarding the value of a property, please contact us for a free consultation.
4 Beds
3.1 Baths
3,547 SqFt
SOLD DATE : 09/04/2020
Key Details
Sold Price $825,000
Property Type Single Family Home
Sub Type Single Family Residence
Listing Status Sold
Purchase Type For Sale
Square Footage 3,547 sqft
Price per Sqft $232
Subdivision Hillshire Summit
MLS Listing ID 20445729
Sold Date 09/04/20
Style Stories2, Traditional
Bedrooms 4
Full Baths 3
Condo Fees $150
HOA Fees $12/ann
HOA Y/N Yes
Year Built 1995
Annual Tax Amount $8,240
Tax Year 2019
Lot Size 0.340 Acres
Property Description
Please view the 3D & Video Tours! Relax on your deck enjoying breathtaking views of St. Helens, Adams, Rainier (photos don't do the view justice due to summer haze). High Tor Dr. is a special street of homes on large lots at the Summit of Bull Mt. The home features TWO well-appointed Ensuites, one on the main that was added in '14. The original upstairs w/ a large view balcony. Perfect for expanding families, guests, differing work/sleep schedule or aging in place!
Location
State OR
County Washington
Area _151
Rooms
Basement Crawl Space
Interior
Interior Features Ceiling Fan, Garage Door Opener, Hardwood Floors, Heated Tile Floor, Heatilator, Jetted Tub, Laundry, Plumbed For Central Vacuum, Separate Living Quarters Apartment Aux Living Unit, Sprinkler, Vaulted Ceiling, Wallto Wall Carpet
Heating Forced Air
Cooling Central Air
Fireplaces Number 1
Fireplaces Type Gas
Appliance Cook Island, Cooktop, Dishwasher, Disposal, Double Oven, Gas Appliances, Microwave, Pantry, Plumbed For Ice Maker, Tile
Exterior
Exterior Feature Covered Deck, Deck, Fenced, Garden, Raised Beds, Smart Lock, Sprinkler, Tool Shed, Yard
Garage Attached
Garage Spaces 3.0
View Y/N true
View Mountain, Valley
Roof Type Shake
Parking Type Driveway, On Street
Garage Yes
Building
Lot Description Gentle Sloping, Level
Story 2
Foundation Concrete Perimeter, Stem Wall
Sewer Public Sewer
Water Public Water
Level or Stories 2
New Construction No
Schools
Elementary Schools Mary Woodward
Middle Schools Fowler
High Schools Tigard
Others
Senior Community No
Acceptable Financing Cash, Conventional
Listing Terms Cash, Conventional
Read Less Info
Want to know what your home might be worth? Contact us for a FREE valuation!

Our team is ready to help you sell your home for the highest possible price ASAP









