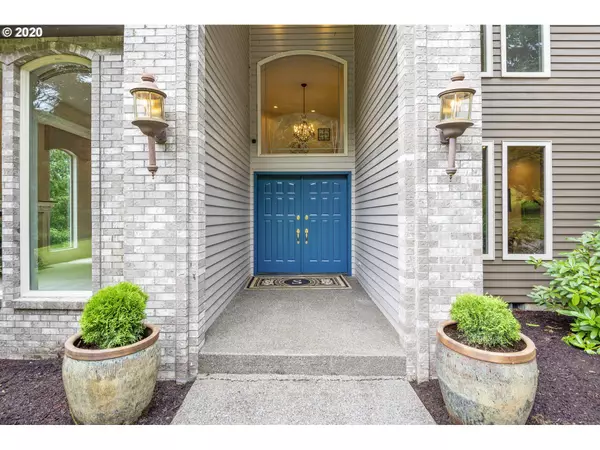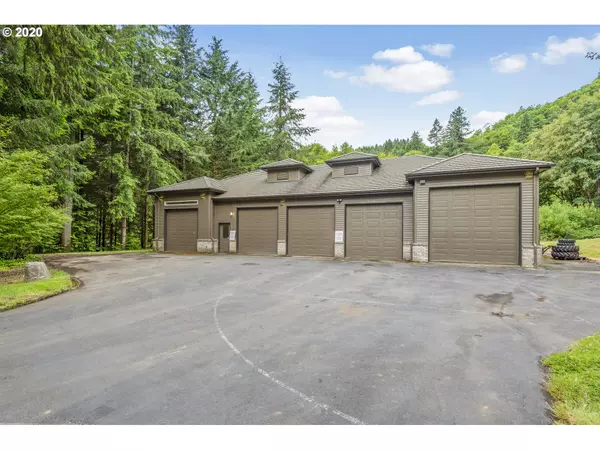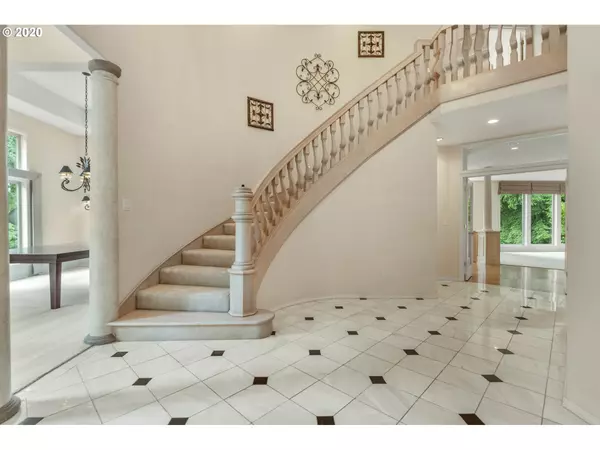Bought with RE/MAX Premier Group
$840,000
$849,000
1.1%For more information regarding the value of a property, please contact us for a free consultation.
4 Beds
3.1 Baths
4,609 SqFt
SOLD DATE : 11/16/2020
Key Details
Sold Price $840,000
Property Type Single Family Home
Sub Type Single Family Residence
Listing Status Sold
Purchase Type For Sale
Square Footage 4,609 sqft
Price per Sqft $182
MLS Listing ID 20359620
Sold Date 11/16/20
Style Stories2
Bedrooms 4
Full Baths 3
Condo Fees $27
HOA Fees $27/mo
HOA Y/N Yes
Year Built 1996
Annual Tax Amount $8,269
Tax Year 2020
Lot Size 11.000 Acres
Property Description
Custom built 4,609 sq ft. 4 bed home, on 11 private acres, in gated community.Home features grand foyer with marble floors, granite counters, fireplace in living room, and large deck. Master en-suite has fireplaces in bedroom and bath with french doors leading to a spacious Mstr Bath with jetted tub and tile walk in shower w/dual heads. 3 car garage attached, plus a matching 3,140 sf, 5 bay shop with 2 RV doors & 3 standard. Plenty of parking, fishing pond with dock, all just minutes from town!
Location
State WA
County Cowlitz
Area _82
Zoning UZ
Interior
Interior Features Ceiling Fan, Central Vacuum, Granite, High Ceilings, Jetted Tub, Laundry, Marble, Vaulted Ceiling, Vinyl Floor, Wallto Wall Carpet, Washer Dryer, Wood Floors
Heating Forced Air, Heat Pump
Cooling Heat Pump
Fireplaces Number 2
Fireplaces Type Propane
Appliance Builtin Oven, Builtin Refrigerator, Cook Island, Cooktop, Dishwasher, Double Oven, Down Draft, Granite, Island, Microwave
Exterior
Exterior Feature Deck, R V Parking, R V Boat Storage, Satellite Dish, Second Garage, Sprinkler, Yard
Garage Attached, Detached, Tandem
Garage Spaces 8.0
Waterfront Yes
Waterfront Description Lake
View Y/N false
Roof Type Tile
Parking Type Off Street, R V Access Parking
Garage Yes
Building
Lot Description Gated, Private, Road Maintenance Agreement, Wooded
Story 2
Foundation Concrete Perimeter
Sewer Septic Tank
Water Shared Well
Level or Stories 2
New Construction No
Schools
Elementary Schools Robt Gray
Middle Schools Mt Solo
High Schools Mark Morris
Others
Senior Community No
Acceptable Financing Cash, Conventional
Listing Terms Cash, Conventional
Read Less Info
Want to know what your home might be worth? Contact us for a FREE valuation!

Our team is ready to help you sell your home for the highest possible price ASAP









