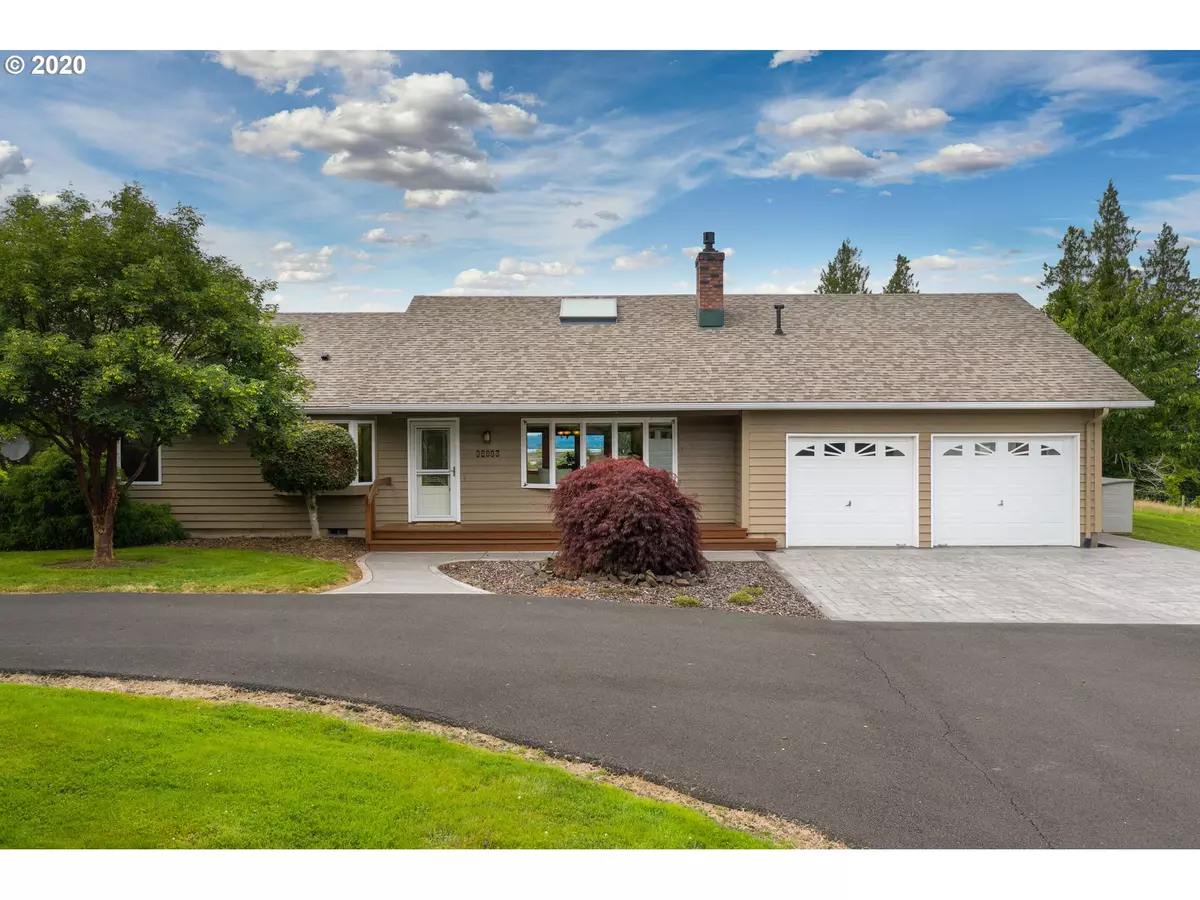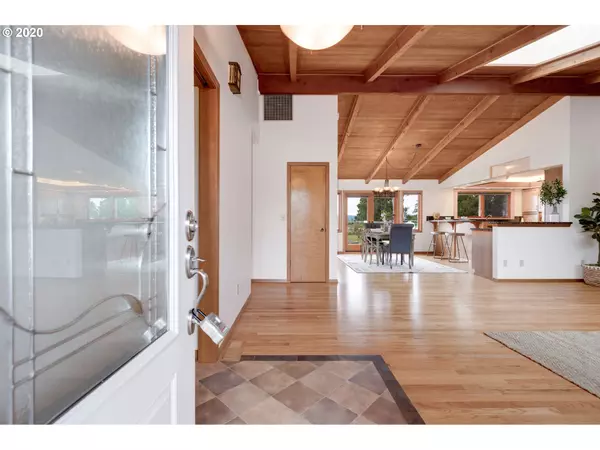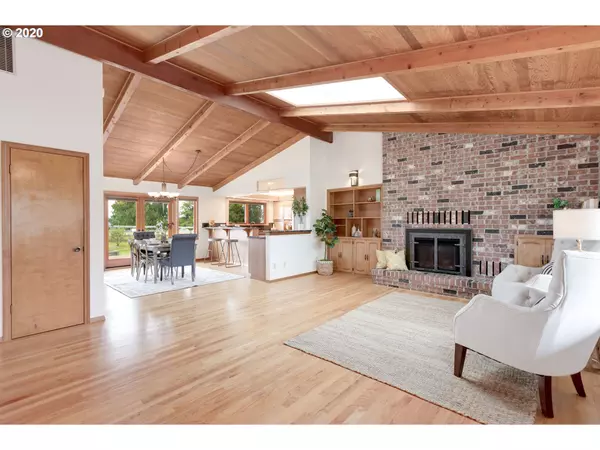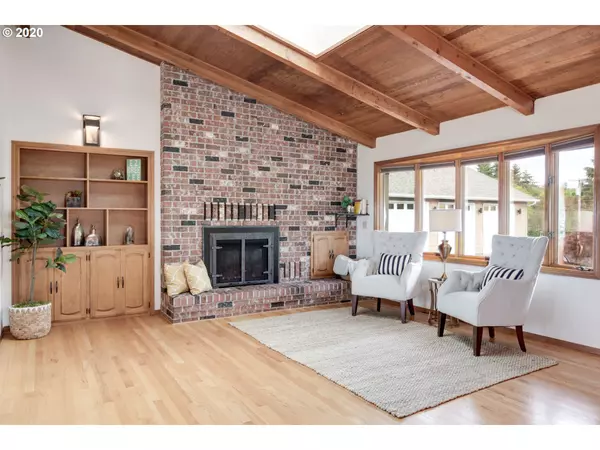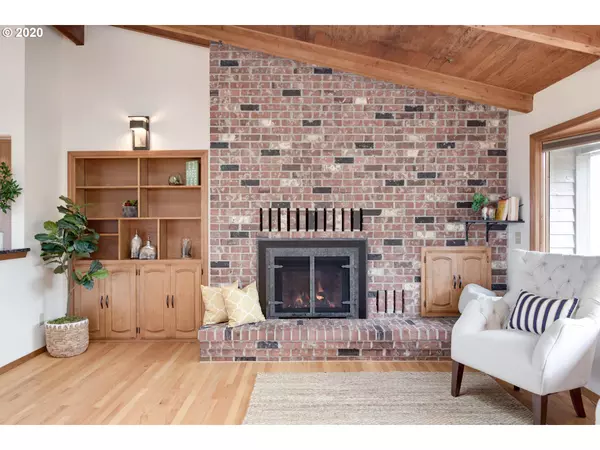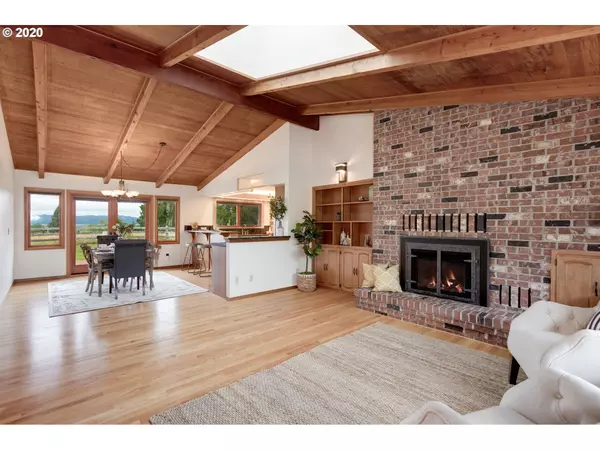Bought with eXp Realty LLC
$524,000
$524,800
0.2%For more information regarding the value of a property, please contact us for a free consultation.
3 Beds
3 Baths
2,100 SqFt
SOLD DATE : 10/02/2020
Key Details
Sold Price $524,000
Property Type Single Family Home
Sub Type Single Family Residence
Listing Status Sold
Purchase Type For Sale
Square Footage 2,100 sqft
Price per Sqft $249
Subdivision Knappa/Svensen
MLS Listing ID 20273679
Sold Date 10/02/20
Style Ranch
Bedrooms 3
Full Baths 3
HOA Y/N No
Year Built 1976
Annual Tax Amount $3,422
Tax Year 2019
Lot Size 1.040 Acres
Property Description
Situated on over an acre with Columbia River Views, this custom home features a two car garage plus an oversized 3-bay shop, an open floor plan, granite countertops throughout, gas fireplace and a backyard with a large deck, inset hot-tub, horse-shoe pit and firepit. Interior has new paint throughout and has 3 Bedrooms, 3 full bathrooms plus a bonus room which could be used as an additional bedroom, den, craft room, or your home gym. Call for a private virtual showing or in-person showing.
Location
State OR
County Clatsop
Area _180
Zoning KS-RCR
Rooms
Basement None
Interior
Interior Features Garage Door Opener, Laundry, Tile Floor, Wallto Wall Carpet, Washer Dryer, Wood Floors
Heating Forced Air
Fireplaces Number 1
Fireplaces Type Gas
Appliance Dishwasher, Free Standing Gas Range, Free Standing Refrigerator, Granite, Microwave, Pantry
Exterior
Exterior Feature Deck, Free Standing Hot Tub, Outbuilding, Workshop, Yard
Parking Features Attached, Detached
Garage Spaces 5.0
View Y/N true
View Mountain, River
Roof Type Composition
Accessibility MainFloorBedroomBath, Parking, UtilityRoomOnMain
Garage Yes
Building
Story 2
Foundation Concrete Perimeter
Sewer Septic Tank
Water Community
Level or Stories 2
New Construction No
Schools
Elementary Schools Hilda Lahti
Middle Schools Other
High Schools Knappa
Others
Senior Community No
Acceptable Financing Cash, Conventional, VALoan
Listing Terms Cash, Conventional, VALoan
Read Less Info
Want to know what your home might be worth? Contact us for a FREE valuation!

Our team is ready to help you sell your home for the highest possible price ASAP



