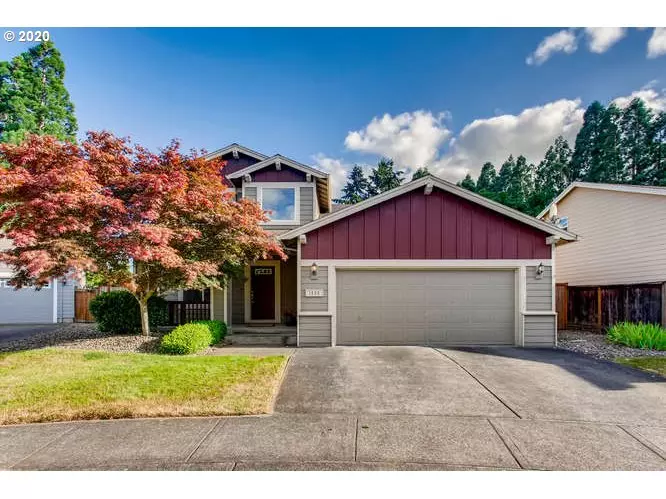Bought with John L. Scott
$410,200
$405,000
1.3%For more information regarding the value of a property, please contact us for a free consultation.
3 Beds
2.1 Baths
1,587 SqFt
SOLD DATE : 08/20/2020
Key Details
Sold Price $410,200
Property Type Single Family Home
Sub Type Single Family Residence
Listing Status Sold
Purchase Type For Sale
Square Footage 1,587 sqft
Price per Sqft $258
Subdivision Jones Farm
MLS Listing ID 20101693
Sold Date 08/20/20
Style Stories2, Traditional
Bedrooms 3
Full Baths 2
Condo Fees $99
HOA Fees $33/qua
HOA Y/N Yes
Year Built 1998
Annual Tax Amount $3,487
Tax Year 2019
Lot Size 5,227 Sqft
Property Description
Been looking for a home in Jones Farm? Look no more! This super cute home has a wonderful layout w/separate LR. The focal point is the FR/Dining/Kitchen areas, with lots of natural flowing in from the large windows. Newer, low maintenance flooring on the main level, quartz counters, backsplash, & newer cabinets add to it's charm. The Master BR has AMAZING amounts of closet & storage space. The big surprise is the X-tra large garage w/room for 2 vehicles, some toys, & workshop area, 638 sqft!!
Location
State OR
County Washington
Area _152
Rooms
Basement Crawl Space
Interior
Interior Features Garage Door Opener, Laminate Flooring, Laundry, Quartz, Wallto Wall Carpet
Heating Forced Air
Cooling Central Air
Fireplaces Number 1
Fireplaces Type Gas
Appliance Dishwasher, Disposal, Free Standing Range, Microwave, Pantry, Quartz, Stainless Steel Appliance, Tile
Exterior
Exterior Feature Patio, Porch, Yard
Garage Attached, ExtraDeep, Tandem
Garage Spaces 3.0
View Y/N false
Roof Type Composition
Garage Yes
Building
Lot Description Level, Trees
Story 2
Foundation Concrete Perimeter
Sewer Public Sewer
Water Public Water
Level or Stories 2
New Construction No
Schools
Elementary Schools Jackson
Middle Schools Evergreen
High Schools Glencoe
Others
Senior Community No
Acceptable Financing Cash, Conventional, FHA, VALoan
Listing Terms Cash, Conventional, FHA, VALoan
Read Less Info
Want to know what your home might be worth? Contact us for a FREE valuation!

Our team is ready to help you sell your home for the highest possible price ASAP









