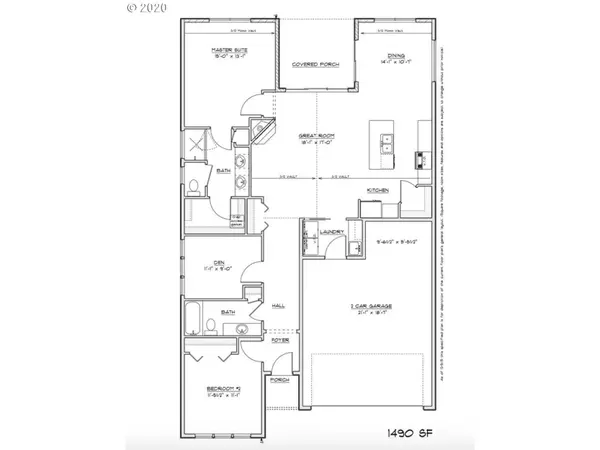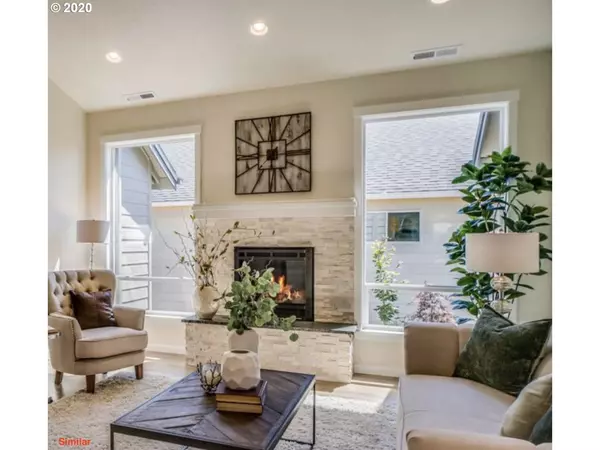Bought with Non Rmls Broker
$345,000
$345,000
For more information regarding the value of a property, please contact us for a free consultation.
2 Beds
2 Baths
1,490 SqFt
SOLD DATE : 07/24/2020
Key Details
Sold Price $345,000
Property Type Single Family Home
Sub Type Single Family Residence
Listing Status Sold
Purchase Type For Sale
Square Footage 1,490 sqft
Price per Sqft $231
Subdivision Gleann At Barberry 7
MLS Listing ID 20549184
Sold Date 07/24/20
Style Stories1, Custom Style
Bedrooms 2
Full Baths 2
Condo Fees $120
HOA Fees $120/mo
HOA Y/N Yes
Year Built 2020
Annual Tax Amount $1
Tax Year 2020
Lot Size 4,791 Sqft
Property Description
This contemporary style home is located in the exclusive Eden Gleann 55 & older community. The entry leads to an expansive vaulted great room featuring a natural gas fireplace & windows capturing the warmth of the outside. The open concept floor plan combines simplicity of design w/ traditional beauty. Enjoy the exclusive private master suite in this single floor plan designed for aging in place. The front room can be used as an Office or third bedroom in this fabulous 3 bd 2 bath Layout.
Location
State OR
County Polk
Area _167
Rooms
Basement Crawl Space
Interior
Interior Features Garage Door Opener, Granite, High Ceilings, High Speed Internet, Laminate Flooring, Laundry, Vaulted Ceiling, Wallto Wall Carpet
Heating Forced Air, Forced Air95 Plus
Cooling Air Conditioning Ready
Fireplaces Type Gas
Appliance Builtin Range, Dishwasher, Disposal, Gas Appliances, Granite, Microwave
Exterior
Exterior Feature Covered Patio, Fenced, Porch, Sprinkler, Yard
Garage Attached
Garage Spaces 2.0
View Y/N false
Roof Type Composition
Parking Type Driveway
Garage Yes
Building
Lot Description Level
Story 1
Foundation Stem Wall
Sewer Public Sewer
Water Public Water
Level or Stories 1
New Construction Yes
Schools
Elementary Schools Oakdale Hts
Middle Schools Lacreole
High Schools Dallas
Others
Senior Community Yes
Acceptable Financing Conventional, FHA, LeaseOption, VALoan
Listing Terms Conventional, FHA, LeaseOption, VALoan
Read Less Info
Want to know what your home might be worth? Contact us for a FREE valuation!

Our team is ready to help you sell your home for the highest possible price ASAP









