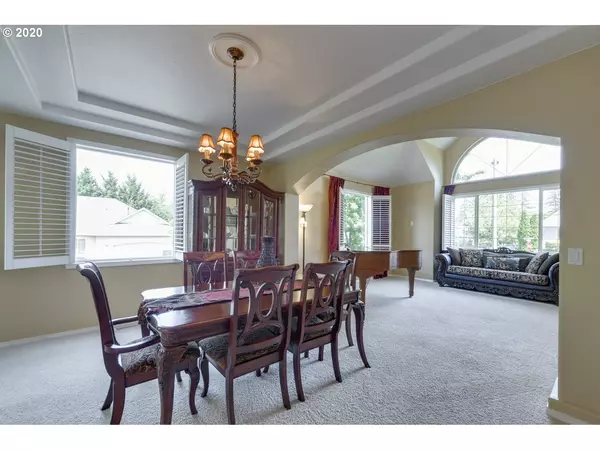Bought with Willcuts Company Realtors
$537,900
$547,900
1.8%For more information regarding the value of a property, please contact us for a free consultation.
4 Beds
2.1 Baths
2,576 SqFt
SOLD DATE : 07/08/2020
Key Details
Sold Price $537,900
Property Type Single Family Home
Sub Type Single Family Residence
Listing Status Sold
Purchase Type For Sale
Square Footage 2,576 sqft
Price per Sqft $208
MLS Listing ID 20385539
Sold Date 07/08/20
Style Stories2, Traditional
Bedrooms 4
Full Baths 2
HOA Y/N No
Year Built 1996
Annual Tax Amount $7,098
Tax Year 2019
Lot Size 7,840 Sqft
Property Description
Immaculately maintained home located just outside of Murrayhill on greenbelt. High end features w/soaring ceilings, large windows, gleaming hardwoods & ample storage. Gorgeous kitchen w/tons of cabinet space, granite counters, cooking island, pantry & brkfast nook. Plenty of space for entertaining w/formal living, dining & family rm w/slider to fully fenced yard on expansive corner lot w/shed, RV parking deck that is plumbed for spa. Near many parks & backs to walking trail. Top rated schools!
Location
State OR
County Washington
Area _150
Rooms
Basement Crawl Space
Interior
Interior Features Ceiling Fan, Central Vacuum, Garage Door Opener, Granite, Hardwood Floors, High Ceilings, High Speed Internet, Jetted Tub, Laundry, Tile Floor, Vaulted Ceiling, Wallto Wall Carpet
Heating Forced Air
Cooling Central Air
Fireplaces Number 1
Fireplaces Type Gas
Appliance Builtin Range, Cook Island, Dishwasher, Disposal, Down Draft, Free Standing Refrigerator, Granite, Instant Hot Water, Island, Pantry, Plumbed For Ice Maker
Exterior
Exterior Feature Deck, Fenced, Garden, Patio, Porch, R V Parking, R V Boat Storage, Tool Shed, Yard
Garage Attached
Garage Spaces 2.0
View Y/N true
View Park Greenbelt, Trees Woods
Roof Type Composition
Parking Type Driveway, R V Access Parking
Garage Yes
Building
Lot Description Corner Lot, Green Belt, Level, Private
Story 2
Sewer Public Sewer
Water Public Water
Level or Stories 2
New Construction No
Schools
Elementary Schools Sexton Mountain
Middle Schools Highland Park
High Schools Mountainside
Others
Senior Community No
Acceptable Financing Cash, Conventional
Listing Terms Cash, Conventional
Read Less Info
Want to know what your home might be worth? Contact us for a FREE valuation!

Our team is ready to help you sell your home for the highest possible price ASAP









