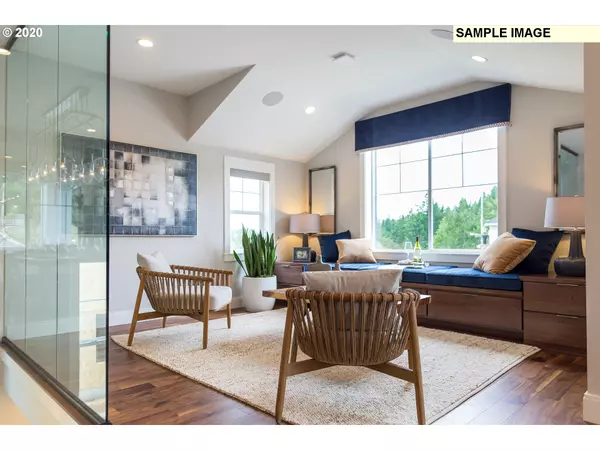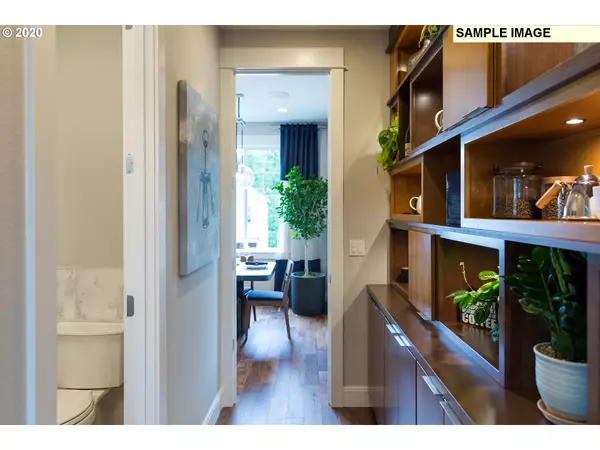Bought with Windermere Realty Trust
$1,158,824
$944,995
22.6%For more information regarding the value of a property, please contact us for a free consultation.
5 Beds
3.1 Baths
3,819 SqFt
SOLD DATE : 07/22/2021
Key Details
Sold Price $1,158,824
Property Type Single Family Home
Sub Type Single Family Residence
Listing Status Sold
Purchase Type For Sale
Square Footage 3,819 sqft
Price per Sqft $303
Subdivision Thompson Woods
MLS Listing ID 20689704
Sold Date 07/22/21
Style Contemporary
Bedrooms 5
Full Baths 3
Condo Fees $83
HOA Fees $83/mo
Year Built 2021
Property Description
Ask us how you can get over $24k of your choice in options incl. on this home! #1 LUXURY HOME BUILDER IN AMERICA! The Eugene Plan offers an Oversized gourmet kitchen comes fully equipped w/ a massive center island, convenient butlers pantry and overlooks the family rm having views and direct access to the backyard. An elegant master bdrm features oversized walk-in closet, a luxurious master bath with corner tub, dual vanities & shower w/ bench seating. Prop. Tax TBD. Pics of Model Home.
Location
State OR
County Washington
Area _149
Rooms
Basement Finished
Interior
Interior Features Engineered Hardwood, Garage Door Opener, Laundry, Quartz, Soaking Tub, Tile Floor, Vaulted Ceiling
Heating Forced Air, Forced Air95 Plus
Cooling Central Air
Fireplaces Number 1
Fireplaces Type Gas
Appliance Builtin Oven, Butlers Pantry, Cooktop, Dishwasher, Gas Appliances, Island, Microwave, Quartz, Range Hood, Stainless Steel Appliance
Exterior
Exterior Feature Fenced, Patio, Porch, Sprinkler, Yard
Garage Attached
Garage Spaces 3.0
View Territorial, Trees Woods
Roof Type Composition
Parking Type Driveway, On Street
Garage Yes
Building
Lot Description Corner Lot, Level, Sloped
Story 3
Foundation Slab
Sewer Public Sewer
Water Public Water
Level or Stories 3
Schools
Elementary Schools Bonny Slope
Middle Schools Cedar Park
High Schools Sunset
Others
Senior Community No
Acceptable Financing Cash, Conventional, VALoan
Listing Terms Cash, Conventional, VALoan
Read Less Info
Want to know what your home might be worth? Contact us for a FREE valuation!

Our team is ready to help you sell your home for the highest possible price ASAP









