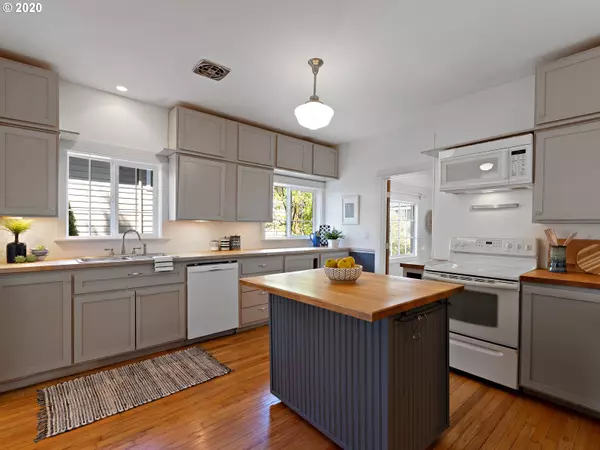Bought with Living Room Realty
$623,500
$585,000
6.6%For more information regarding the value of a property, please contact us for a free consultation.
3 Beds
2 Baths
2,288 SqFt
SOLD DATE : 07/07/2020
Key Details
Sold Price $623,500
Property Type Single Family Home
Sub Type Single Family Residence
Listing Status Sold
Purchase Type For Sale
Square Footage 2,288 sqft
Price per Sqft $272
Subdivision Eastmoreland Heights/Woodstock
MLS Listing ID 20200801
Sold Date 07/07/20
Style Stories2, Craftsman
Bedrooms 3
Full Baths 2
HOA Y/N No
Year Built 1913
Annual Tax Amount $5,756
Tax Year 2019
Lot Size 4,356 Sqft
Property Description
This classic craftsman exudes historical charm and modern conveniences. Ahead of its time, the spacious and airy kitchen is truly the heart of the house and the large dining room makes it easy to entertain family and friends. Screen movies in the finished basement while you host summer barbecues on the back deck. Climb a ladder to the treehouse for a birds eye view of the neighborhood or simply relax and listen to the rain tapping on the roof from inside its cedar walls.
Location
State OR
County Multnomah
Area _143
Zoning R5
Rooms
Basement Exterior Entry, Finished, Full Basement
Interior
Interior Features Hardwood Floors, High Ceilings, High Speed Internet, Laundry, Soaking Tub, Wainscoting, Wood Floors
Heating Forced Air90
Appliance Dishwasher, Free Standing Range, Island, Microwave, Plumbed For Ice Maker
Exterior
Exterior Feature Covered Patio, Patio, Porch, Rain Barrel Cistern, Tool Shed, Yard
View Y/N false
Roof Type Composition
Garage No
Building
Lot Description Level
Story 2
Foundation Concrete Perimeter
Sewer Public Sewer
Water Public Water
Level or Stories 2
New Construction No
Schools
Elementary Schools Duniway
Middle Schools Sellwood
High Schools Cleveland
Others
Senior Community No
Acceptable Financing Cash, Conventional, FHA, VALoan
Listing Terms Cash, Conventional, FHA, VALoan
Read Less Info
Want to know what your home might be worth? Contact us for a FREE valuation!

Our team is ready to help you sell your home for the highest possible price ASAP









