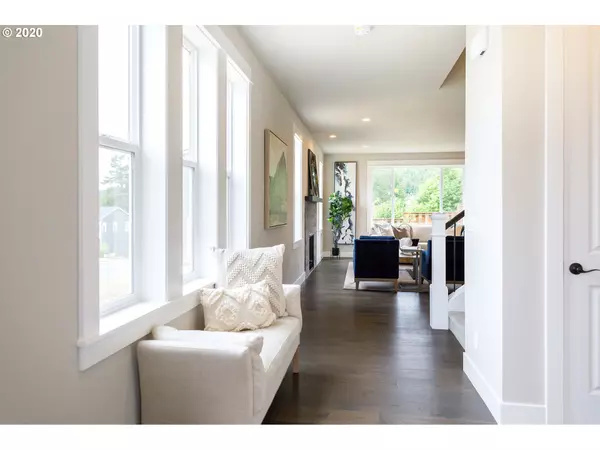Bought with John L. Scott
$800,000
$811,995
1.5%For more information regarding the value of a property, please contact us for a free consultation.
5 Beds
3 Baths
2,989 SqFt
SOLD DATE : 07/30/2020
Key Details
Sold Price $800,000
Property Type Single Family Home
Sub Type Single Family Residence
Listing Status Sold
Purchase Type For Sale
Square Footage 2,989 sqft
Price per Sqft $267
Subdivision Thompson Woods
MLS Listing ID 19183408
Sold Date 07/30/20
Style Colonial
Bedrooms 5
Full Baths 3
Condo Fees $87
HOA Fees $87/mo
HOA Y/N Yes
Year Built 2020
Annual Tax Amount $2,818
Tax Year 2018
Lot Size 4,356 Sqft
Property Description
Staged & Completed - Price reduced $20,000 for Spring QDH Promo! Price includes beautiful upgrade package with upgraded flooring, marble backsplash and plentiful quartz. The Alsea Shingle Plan boasts 5 bedrooms with one bedroom and a full bathroom on the main floor. Kitchen boasts huge walk in pantry and large island with waterfall sides. Loft and 4 bdrms upstairs. Fridge, washer & dryer & Electric car charger included! Ask about Closing Credit! Video/Virtual tour of model home. Prop Taxes TBD
Location
State OR
County Washington
Area _149
Rooms
Basement Crawl Space
Interior
Interior Features Engineered Hardwood, Garage Door Opener, Lo V O C Material, Plumbed For Central Vacuum, Quartz, Soaking Tub
Heating Forced Air95 Plus
Cooling Central Air
Fireplaces Number 1
Fireplaces Type Gas
Appliance Builtin Oven, Builtin Range, Disposal, E N E R G Y S T A R Qualified Appliances, Free Standing Refrigerator, Gas Appliances, Island, Microwave, Pantry
Exterior
Exterior Feature Fenced, Patio, Porch, Sprinkler, Yard
Garage Attached
Garage Spaces 2.0
View Y/N false
Roof Type Composition
Parking Type Driveway, On Street
Garage Yes
Building
Lot Description Level
Story 2
Sewer Public Sewer
Water Public Water
Level or Stories 2
New Construction Yes
Schools
Elementary Schools Bonny Slope
Middle Schools Cedar Park
High Schools Sunset
Others
Senior Community No
Acceptable Financing Cash, Conventional
Listing Terms Cash, Conventional
Read Less Info
Want to know what your home might be worth? Contact us for a FREE valuation!

Our team is ready to help you sell your home for the highest possible price ASAP









