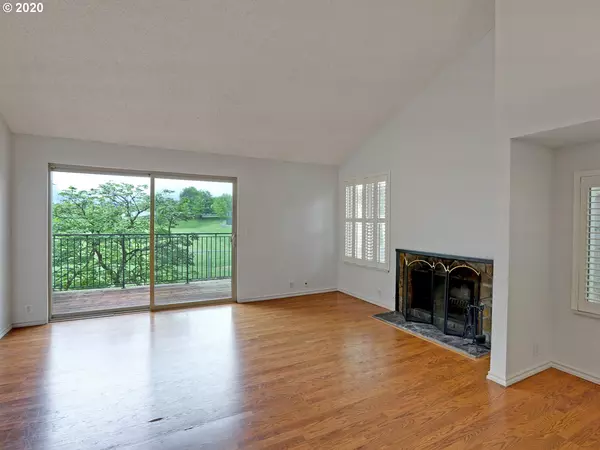Bought with Keller Williams PDX Central
$238,400
$239,900
0.6%For more information regarding the value of a property, please contact us for a free consultation.
2 Beds
2 Baths
1,440 SqFt
SOLD DATE : 06/09/2020
Key Details
Sold Price $238,400
Property Type Condo
Sub Type Condominium
Listing Status Sold
Purchase Type For Sale
Square Footage 1,440 sqft
Price per Sqft $165
Subdivision On The Green Condos/Bldg 7
MLS Listing ID 20417844
Sold Date 06/09/20
Style Common Wall, Contemporary
Bedrooms 2
Full Baths 2
Condo Fees $360
HOA Fees $360/mo
HOA Y/N Yes
Year Built 1979
Annual Tax Amount $2,897
Tax Year 2019
Property Description
Light & airy updated condo overlooking greenbelt! Inviting floor plan w/ 2 bdrm/ 2 bath on main level & oversized loft upstairs. Modern touches w/ updated kitchen & baths, freshly painted interior, new carpet, new light fixtures & plantation shutters. Plenty of storage throughout, all appliances inc. Prime loc near shopping, Whole Foods, Wash sq., schools, freeways & parks. Move-in ready, perfect for 1st time buyer! Carport inc + plenty of visitor parking. Enjoy community pools & tennis courts!
Location
State OR
County Washington
Area _150
Rooms
Basement None
Interior
Interior Features Ceiling Fan, Laminate Flooring, Laundry, Tile Floor, Vaulted Ceiling, Vinyl Floor, Wallto Wall Carpet, Washer Dryer
Heating Baseboard
Fireplaces Number 1
Fireplaces Type Wood Burning
Appliance Dishwasher, Disposal, Free Standing Range, Free Standing Refrigerator, Microwave
Exterior
Exterior Feature Deck, Pool, Tennis Court
Garage Carport
Garage Spaces 1.0
View Y/N true
View Park Greenbelt
Roof Type Composition
Parking Type Carport, Deeded
Garage Yes
Building
Lot Description Green Belt, Level
Story 2
Foundation Slab
Sewer Public Sewer
Water Public Water
Level or Stories 2
New Construction No
Schools
Elementary Schools Greenway
Middle Schools Conestoga
High Schools Southridge
Others
Senior Community No
Acceptable Financing Cash, Conventional, FHA, VALoan
Listing Terms Cash, Conventional, FHA, VALoan
Read Less Info
Want to know what your home might be worth? Contact us for a FREE valuation!

Our team is ready to help you sell your home for the highest possible price ASAP









