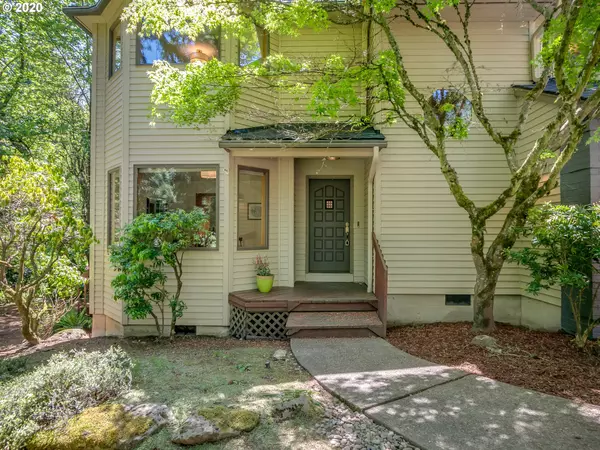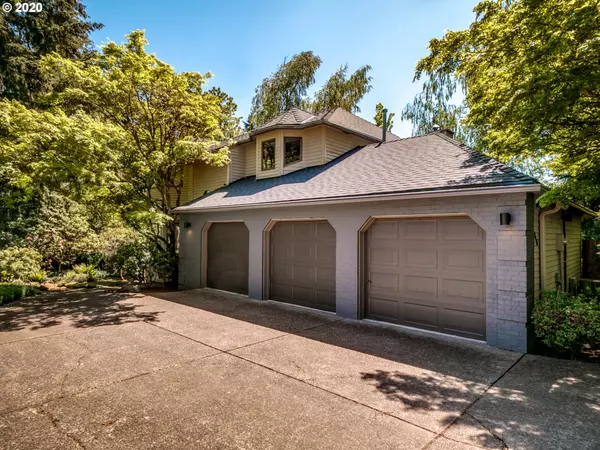Bought with Realty Works Group
$590,000
$585,000
0.9%For more information regarding the value of a property, please contact us for a free consultation.
4 Beds
2.1 Baths
2,594 SqFt
SOLD DATE : 06/24/2020
Key Details
Sold Price $590,000
Property Type Single Family Home
Sub Type Single Family Residence
Listing Status Sold
Purchase Type For Sale
Square Footage 2,594 sqft
Price per Sqft $227
Subdivision Bull Mountain
MLS Listing ID 20279114
Sold Date 06/24/20
Style Traditional
Bedrooms 4
Full Baths 2
HOA Y/N No
Year Built 1987
Annual Tax Amount $7,435
Tax Year 2019
Lot Size 0.390 Acres
Property Description
Only one owner! Spacious home lovingly remodeled with designer fixtures and tile. Secluded quarter-acre lot in a park-like setting on private drive at top of Bull Mtn. Expansive remodeled kitchen with multiple pantries opens out to living rm and office/den. Four large bedrooms with walk in closets and remodeled bathrooms with skylights. Sliders open to large wrap-around deck. Three car garage. Fresh paint and newly refinished hardwood floors. Brand new roof and much more! **Please see 3D tour**
Location
State OR
County Washington
Area _151
Zoning R6
Rooms
Basement Crawl Space
Interior
Interior Features Hardwood Floors, High Ceilings, Laminate Flooring, Laundry, Wallto Wall Carpet, Washer Dryer
Heating Forced Air
Cooling Central Air
Fireplaces Number 1
Fireplaces Type Stove
Appliance Builtin Oven, Builtin Range, Butlers Pantry, Dishwasher, Free Standing Refrigerator, Gas Appliances, Island, Pantry, Range Hood, Tile
Exterior
Exterior Feature Deck, Fenced, Garden, Tool Shed, Yard
Garage Attached
Garage Spaces 3.0
View Y/N true
View Territorial
Roof Type Composition
Parking Type Driveway, Off Street
Garage Yes
Building
Lot Description Cul_de_sac, Private, Secluded, Trees
Story 2
Foundation Pillar Post Pier
Sewer Public Sewer
Water Public Water
Level or Stories 2
New Construction No
Schools
Elementary Schools Deer Creek
Middle Schools Twality
High Schools Tualatin
Others
Senior Community No
Acceptable Financing Cash, Conventional, FHA, VALoan
Listing Terms Cash, Conventional, FHA, VALoan
Read Less Info
Want to know what your home might be worth? Contact us for a FREE valuation!

Our team is ready to help you sell your home for the highest possible price ASAP









