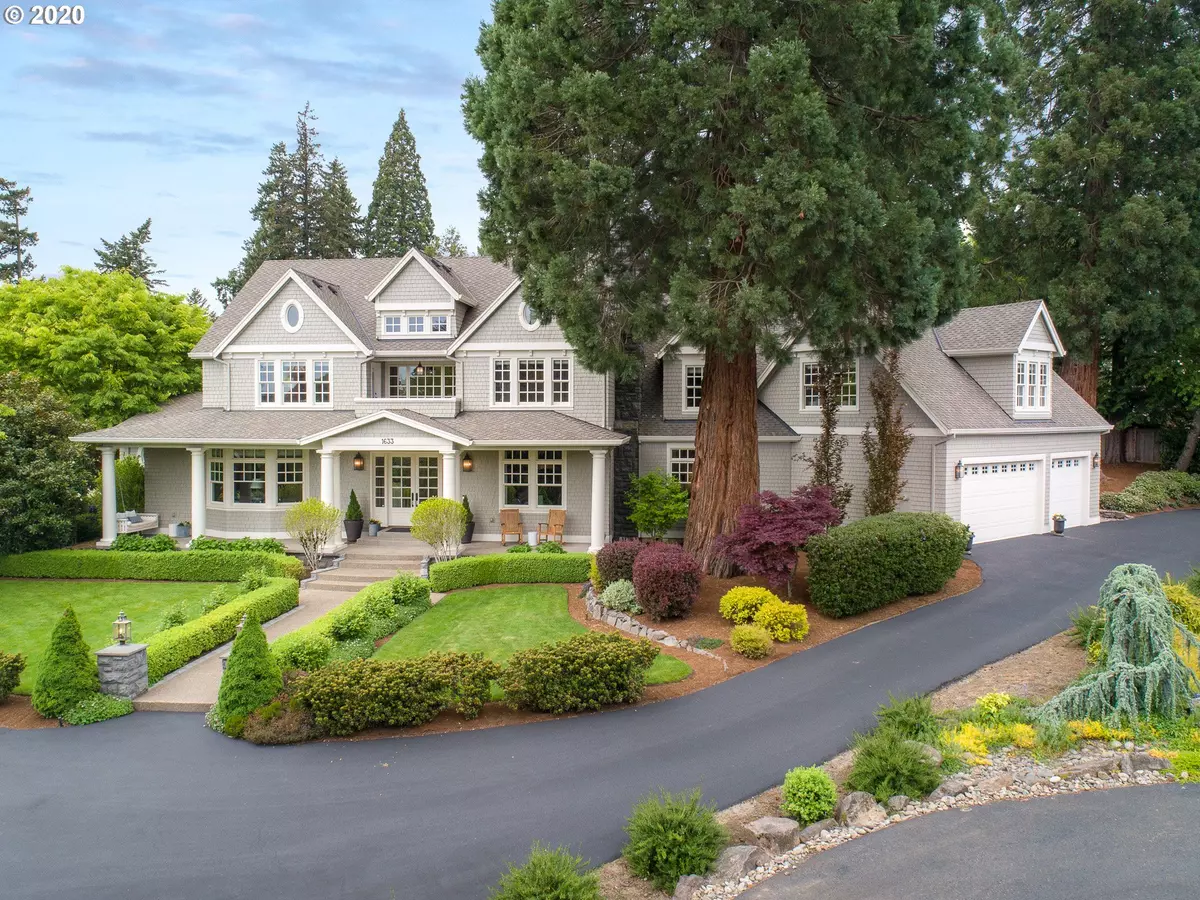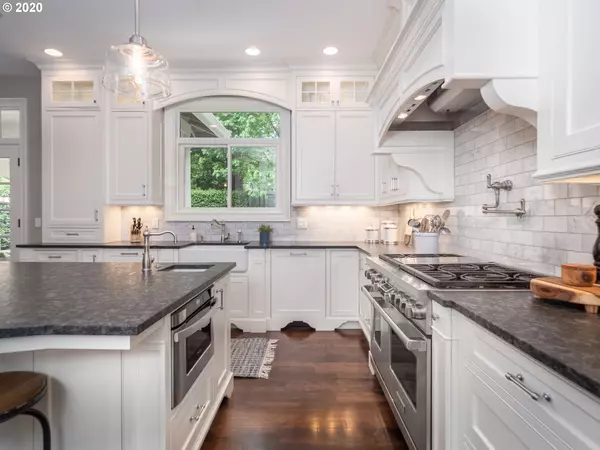Bought with Harnish Properties
$2,650,000
$2,725,000
2.8%For more information regarding the value of a property, please contact us for a free consultation.
5 Beds
4.2 Baths
5,921 SqFt
SOLD DATE : 07/23/2020
Key Details
Sold Price $2,650,000
Property Type Single Family Home
Sub Type Single Family Residence
Listing Status Sold
Purchase Type For Sale
Square Footage 5,921 sqft
Price per Sqft $447
Subdivision Forest Highlands
MLS Listing ID 20139565
Sold Date 07/23/20
Style Contemporary, Traditional
Bedrooms 5
Full Baths 4
HOA Y/N No
Year Built 2003
Annual Tax Amount $22,845
Tax Year 2019
Lot Size 0.490 Acres
Property Description
Nantucket inspired transitional style home in the heart of The Forest Highlands in LO. A completely renovated masterpiece that has totally main floor living; 2 suites on the main, gourmet kitchen w/walk in pantry, butler's pantry, climate controlled wine cellar, great room & media/den, all flowing out into the covered outdoor living area w/BI hot tub/BBQ, private/fenced turf yard, Bocce & more. Upstairs is 3 suites, 2nd laundry & oversized bonus rm. Cul-de-sac location,Mt Hood Views,3 car garage
Location
State OR
County Clackamas
Area _147
Rooms
Basement Crawl Space
Interior
Interior Features Central Vacuum, Granite, Hardwood Floors, Heated Tile Floor, High Ceilings, High Speed Internet, Home Theater, Laundry, Marble, Separate Living Quarters Apartment Aux Living Unit, Sound System, Wainscoting
Heating Forced Air95 Plus, Radiant
Cooling Central Air
Fireplaces Number 4
Fireplaces Type Gas, Wood Burning
Appliance Builtin Refrigerator, Butlers Pantry, Convection Oven, Double Oven, Down Draft, Free Standing Gas Range, Gas Appliances, Island, Marble, Microwave, Pantry, Pot Filler
Exterior
Exterior Feature Builtin Barbecue, Builtin Hot Tub, Covered Patio, Fenced, Fire Pit, Garden, Gas Hookup, Outdoor Fireplace, Patio, Porch, Sprinkler, Yard
Parking Features Attached, Oversized
Garage Spaces 3.0
View Y/N true
View Mountain
Roof Type Composition
Accessibility AccessibleApproachwithRamp, AccessibleDoors, AccessibleHallway, MainFloorBedroomBath, WalkinShower
Garage Yes
Building
Lot Description Cul_de_sac, Level, Private
Story 2
Foundation Concrete Perimeter
Sewer Public Sewer
Water Public Water
Level or Stories 2
New Construction No
Schools
Elementary Schools Forest Hills
Middle Schools Lake Oswego
High Schools Lake Oswego
Others
Senior Community No
Acceptable Financing Cash, Conventional
Listing Terms Cash, Conventional
Read Less Info
Want to know what your home might be worth? Contact us for a FREE valuation!

Our team is ready to help you sell your home for the highest possible price ASAP








