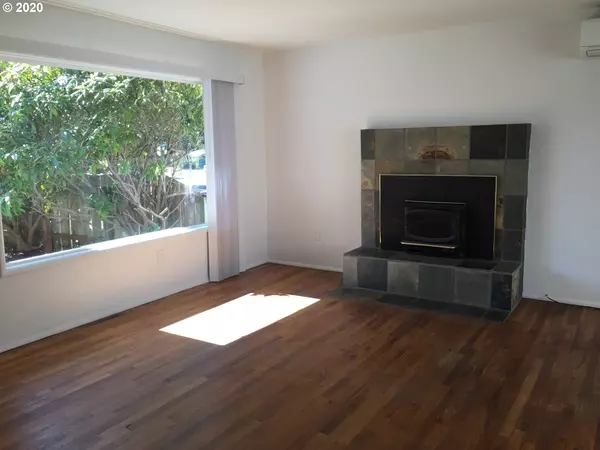Bought with Neath The Wind Realty, Inc.
$237,000
$249,000
4.8%For more information regarding the value of a property, please contact us for a free consultation.
3 Beds
1 Bath
1,008 SqFt
SOLD DATE : 06/16/2020
Key Details
Sold Price $237,000
Property Type Single Family Home
Sub Type Single Family Residence
Listing Status Sold
Purchase Type For Sale
Square Footage 1,008 sqft
Price per Sqft $235
MLS Listing ID 20245291
Sold Date 06/16/20
Style Stories1, Ranch
Bedrooms 3
Full Baths 1
HOA Y/N No
Year Built 1959
Annual Tax Amount $1,392
Tax Year 2019
Lot Size 0.410 Acres
Property Description
VIEW OF MILL CREEK from this well-kept home. Nice private feel on almost 1/2 acre lot. HUGE ENCLOSED SUN PORCH (375 sqft) protects from the north summer winds. Beautiful slate fireplace with insert, solid oak tongue-in-groove floor in the living & dining room, ductless heatpump. Kitchen has wood cabinets.3 large bedrooms, 1 with sliding door with view of the Creek. Gorgeous old growth rhodies, azaleas, roses on South side of the home for privacy. Thermal pane windows throughout home and sunroom.
Location
State OR
County Curry
Area _274
Zoning 4C
Rooms
Basement Crawl Space
Interior
Interior Features Hardwood Floors, Laminate Flooring, Vinyl Floor, Wood Floors
Heating Heat Pump, Wood Stove, Zoned
Cooling Window Unit
Fireplaces Number 1
Fireplaces Type Insert, Wood Burning
Appliance Builtin Oven, Cooktop, Free Standing Refrigerator, Range Hood
Exterior
Exterior Feature Covered Deck, Deck, Porch, Public Road, Yard
Garage Attached
Garage Spaces 1.0
Waterfront Yes
Waterfront Description Creek,Seasonal
View Y/N true
View Creek Stream, Territorial
Roof Type Composition
Parking Type Driveway
Garage Yes
Building
Lot Description Level, Sloped
Story 1
Foundation Concrete Perimeter
Sewer Public Sewer
Water Public Water
Level or Stories 1
New Construction No
Schools
Elementary Schools Driftwood
Middle Schools Other
High Schools Pacific
Others
Senior Community No
Acceptable Financing Cash, Conventional
Listing Terms Cash, Conventional
Read Less Info
Want to know what your home might be worth? Contact us for a FREE valuation!

Our team is ready to help you sell your home for the highest possible price ASAP









