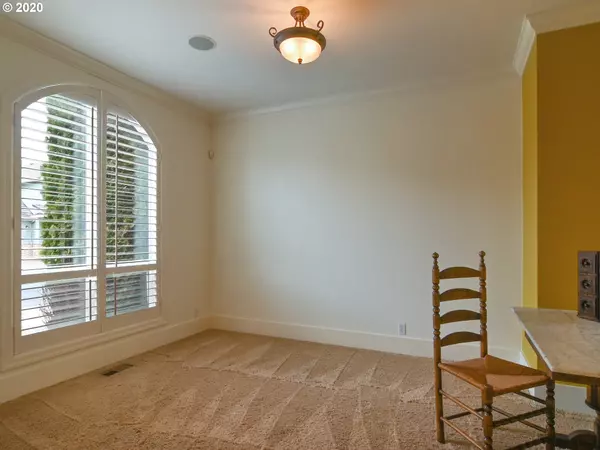Bought with Turning Point Realty Group
$715,000
$715,000
For more information regarding the value of a property, please contact us for a free consultation.
4 Beds
2.1 Baths
3,025 SqFt
SOLD DATE : 05/08/2020
Key Details
Sold Price $715,000
Property Type Single Family Home
Sub Type Single Family Residence
Listing Status Sold
Purchase Type For Sale
Square Footage 3,025 sqft
Price per Sqft $236
Subdivision Hidden Creek Estates
MLS Listing ID 20360954
Sold Date 05/08/20
Style Stories2, Craftsman
Bedrooms 4
Full Baths 2
HOA Y/N No
Year Built 2004
Annual Tax Amount $9,520
Tax Year 2019
Lot Size 9,583 Sqft
Property Description
Lovely North Gilham home greets you with custom Knotty Alder entryway. Open floor plan w Two story vaulted ceiling. First floor Master Suite with sliding glass doors to back patio. Upgraded Walk in Master Closet and large bathroom suite. Beautifully Landscaped yard. Perfect indoor/ outdoor entertaining with outside built in grill and food prep area.Loft office with built in cherry shelving/seating. Oversized Bonus Room with Wet Bar and built in Cherry Entertainment. Storage in 3 car garage .
Location
State OR
County Lane
Area _241
Zoning R-1
Rooms
Basement Crawl Space
Interior
Interior Features Ceiling Fan, Garage Door Opener, Granite, Hardwood Floors, High Ceilings, Laundry, Slate Flooring, Soaking Tub, Sprinkler, Tile Floor, Vaulted Ceiling, Wood Floors
Heating Forced Air
Cooling Central Air
Fireplaces Number 1
Fireplaces Type Gas
Appliance Builtin Oven, Convection Oven, Cooktop, Dishwasher, Disposal, Free Standing Refrigerator, Gas Appliances, Granite, Microwave, Pantry, Stainless Steel Appliance
Exterior
Exterior Feature Builtin Barbecue, Deck, Fenced, Garden, Patio, Raised Beds, R V Parking, Security Lights, Sprinkler, Tool Shed, Yard
Garage Attached, Tandem
Garage Spaces 3.0
View Y/N false
Roof Type Tile
Parking Type Driveway, R V Access Parking
Garage Yes
Building
Lot Description Level, Trees
Story 2
Sewer Public Sewer
Water Public Water
Level or Stories 2
New Construction Yes
Schools
Elementary Schools Gilham
Middle Schools Cal Young
High Schools Sheldon
Others
Senior Community No
Acceptable Financing Cash, Conventional
Listing Terms Cash, Conventional
Read Less Info
Want to know what your home might be worth? Contact us for a FREE valuation!

Our team is ready to help you sell your home for the highest possible price ASAP









