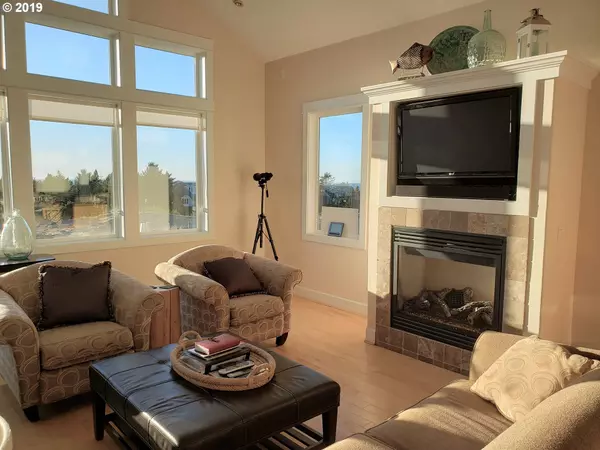Bought with Sundance Realty
$570,000
$599,000
4.8%For more information regarding the value of a property, please contact us for a free consultation.
4 Beds
5 Baths
3,587 SqFt
SOLD DATE : 02/28/2020
Key Details
Sold Price $570,000
Property Type Single Family Home
Sub Type Single Family Residence
Listing Status Sold
Purchase Type For Sale
Square Footage 3,587 sqft
Price per Sqft $158
Subdivision Avalon - West
MLS Listing ID 19518158
Sold Date 02/28/20
Style Contemporary
Bedrooms 4
Full Baths 5
HOA Y/N No
Year Built 2005
Annual Tax Amount $5,552
Tax Year 2018
Lot Size 4,791 Sqft
Property Description
GORGEOUS LARGE OCEANVIEW HOME. Light & bright throughout with beautiful architectural ceilings. Quiet culdesac street. Gourmet kitchen with stone counters, custom wood cabinets, wetbar in greatroom with wine frig & icemaker. 4 large ensuite bdrms plus giant open loft. 5 full travertine bathrooms. Fireplaces in 3 bdrms + greatroom. Rich hardwood floors & stairs. Upscale appliance & light fixtures. Vacation rental allowed. Outside shower
Location
State OR
County Tillamook
Area _195
Zoning ROS
Rooms
Basement Crawl Space
Interior
Interior Features Ceiling Fan, Garage Door Opener, Hardwood Floors, Laundry, Marble, Vaulted Ceiling, Wallto Wall Carpet
Heating Forced Air
Fireplaces Number 5
Fireplaces Type Propane
Appliance Builtin Range, Convection Oven, Dishwasher, Free Standing Refrigerator, Marble, Microwave, Pantry, Plumbed For Ice Maker, Stainless Steel Appliance, Wine Cooler
Exterior
Exterior Feature Deck, Patio
Garage Attached
Garage Spaces 2.0
View Y/N true
View Ocean
Roof Type Composition
Parking Type Off Street
Garage Yes
Building
Lot Description Level
Story 3
Foundation Concrete Perimeter
Sewer Public Sewer
Water Public Water
Level or Stories 3
New Construction No
Schools
Elementary Schools Liberty
Middle Schools Tillamook
High Schools Tillamook
Others
Senior Community No
Acceptable Financing Cash, Conventional
Listing Terms Cash, Conventional
Read Less Info
Want to know what your home might be worth? Contact us for a FREE valuation!

Our team is ready to help you sell your home for the highest possible price ASAP









